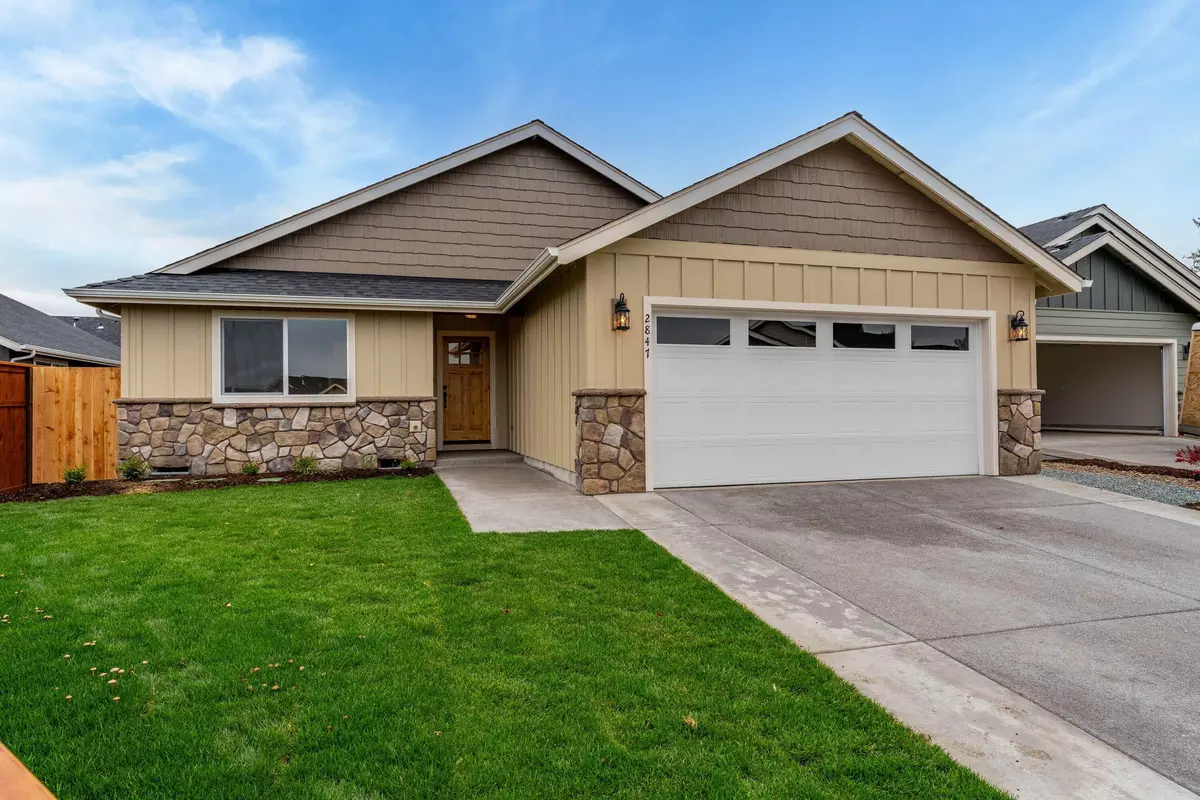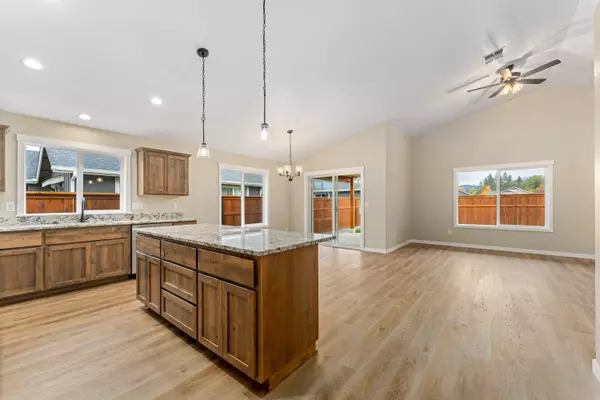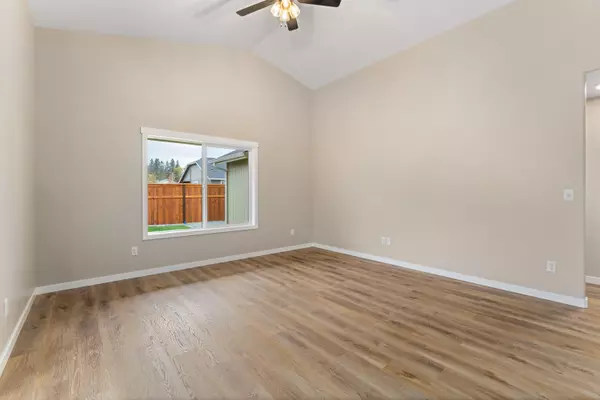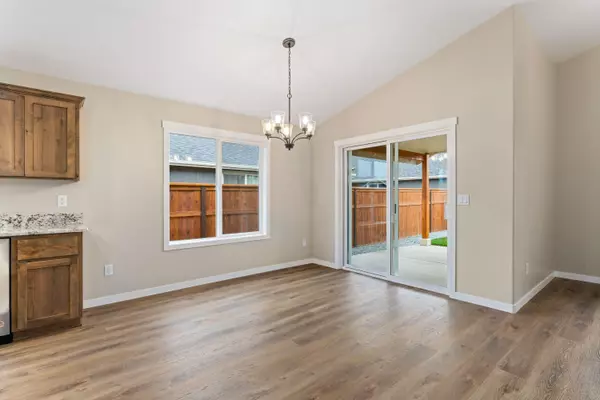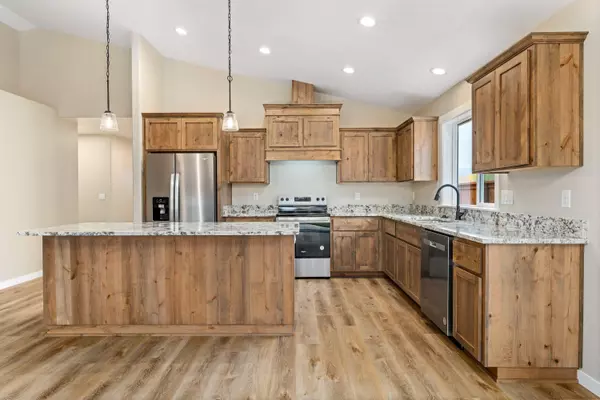$482,450
$484,900
0.5%For more information regarding the value of a property, please contact us for a free consultation.
3 Beds
3 Baths
1,963 SqFt
SOLD DATE : 12/20/2024
Key Details
Sold Price $482,450
Property Type Single Family Home
Sub Type Single Family Residence
Listing Status Sold
Purchase Type For Sale
Square Footage 1,963 sqft
Price per Sqft $245
Subdivision Redwood Subdivision
MLS Listing ID 220191233
Sold Date 12/20/24
Style Contemporary,Craftsman,Northwest
Bedrooms 3
Full Baths 3
Year Built 2024
Annual Tax Amount $286
Lot Size 5,662 Sqft
Acres 0.13
Lot Dimensions 0.13
Property Description
This is your chance to purchase your new home built by Northridge Homes LLC. One of the few available homes in highly sought-after Summerfield North Estates within GP School Dist 7. This spectacular home features dual master suites w/3 full bathrooms and separate side entrance. PNW craftsman style, granite counters, custom kitchen, high end appliances, stainless glass top range, D/W, refrigerator, custom range hood, breakfast bar, walk in pantry, vaulted ceilings, ceiling fans, LVP flooring, spacious floor plan, large walk in closets, custom shelving, custom trim work,, entry organizational center, (hall tree), large laundry w/granite counters, and more custom cabinetry, covered patio, stained beams, custom concrete, fenced and landscaped w/timed sprinklers, builders warranty. Many more upgrades. Near parks, Asante Medical Center and a short jaunt to the Southern Oregon Coast. Potential Seller incentives and/or seller paid interest rate buydowns may be available on this home.
Location
State OR
County Josephine
Community Redwood Subdivision
Direction Redwood Ave. to Left on Kokanee to Right on Eastwood. Look for sign.
Interior
Interior Features Breakfast Bar, Ceiling Fan(s), Double Vanity, Dry Bar, Enclosed Toilet(s), Granite Counters, In-Law Floorplan, Kitchen Island, Linen Closet, Open Floorplan, Pantry, Primary Downstairs, Shower/Tub Combo, Vaulted Ceiling(s), Walk-In Closet(s)
Heating Forced Air, Natural Gas
Cooling Central Air
Window Features Double Pane Windows,Low Emissivity Windows,Vinyl Frames
Exterior
Exterior Feature Patio
Parking Features Asphalt, Attached, Concrete, Driveway, Garage Door Opener, On Street
Garage Spaces 2.0
Roof Type Composition
Total Parking Spaces 2
Garage Yes
Building
Lot Description Drip System, Fenced, Landscaped, Level, Sprinkler Timer(s), Sprinklers In Front, Sprinklers In Rear
Entry Level One
Foundation Concrete Perimeter, Stemwall
Builder Name Northridge Enterprises LLC.
Water Public
Architectural Style Contemporary, Craftsman, Northwest
Structure Type Frame
New Construction Yes
Schools
High Schools Grants Pass High
Others
Senior Community No
Tax ID R4002547
Security Features Carbon Monoxide Detector(s),Smoke Detector(s)
Acceptable Financing Cash, Conventional, FHA, VA Loan
Listing Terms Cash, Conventional, FHA, VA Loan
Special Listing Condition Standard
Read Less Info
Want to know what your home might be worth? Contact us for a FREE valuation!

Our team is ready to help you sell your home for the highest possible price ASAP


"My job is to find and attract mastery-based agents to the office, protect the culture, and make sure everyone is happy! "

