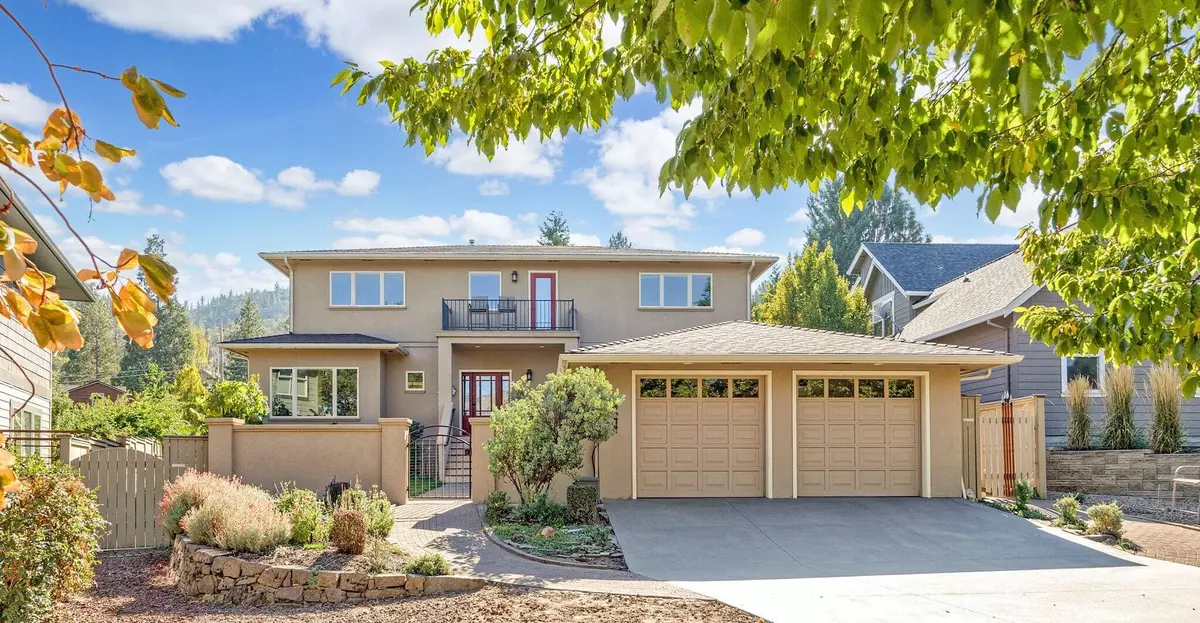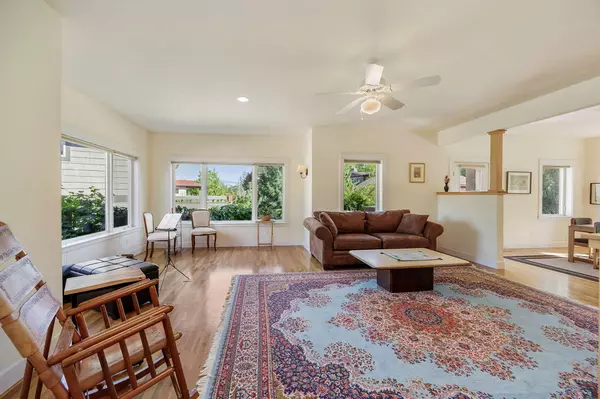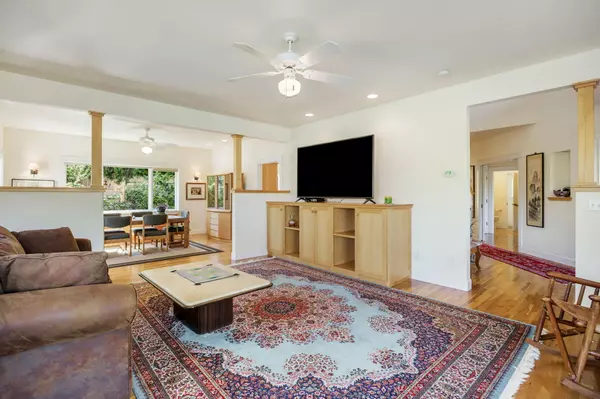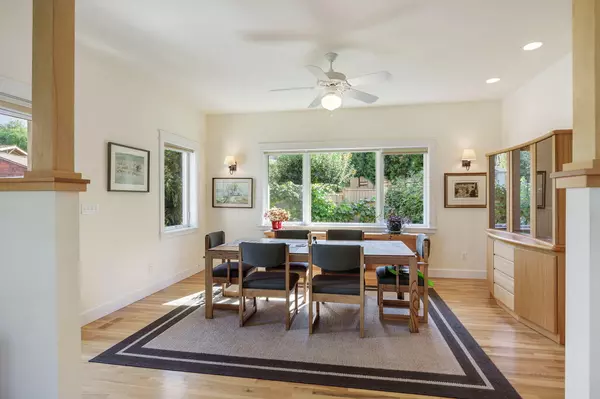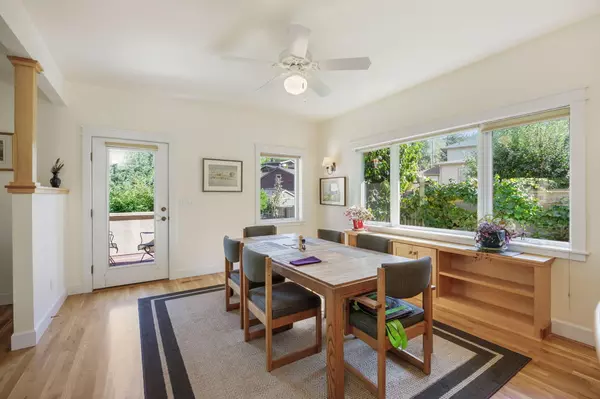$870,562
$895,000
2.7%For more information regarding the value of a property, please contact us for a free consultation.
4 Beds
3 Baths
3,507 SqFt
SOLD DATE : 12/19/2024
Key Details
Sold Price $870,562
Property Type Single Family Home
Sub Type Single Family Residence
Listing Status Sold
Purchase Type For Sale
Square Footage 3,507 sqft
Price per Sqft $248
MLS Listing ID 220191060
Sold Date 12/19/24
Style Contemporary
Bedrooms 4
Full Baths 3
Year Built 2003
Annual Tax Amount $10,289
Lot Size 9,583 Sqft
Acres 0.22
Lot Dimensions 0.22
Property Description
This passive solar home has stunning curb appeal. Amazing natural light through the entire versatile floorplan. Gleaming hardwood and tile flooring throughout. Spacious chef's kitchen with beautiful Maple cabinets, five-burner cook top, large center island, granite counters and tile backsplash. Formal and informal living and dining areas. The main level offers a full bathroom plus a bedroom/office. Multi-access points to the surprisingly private, fully fenced back yard, with grape vines, fruit trees, brick patios and raised flowerbeds. Upstairs you'll find 3 oversized bedrooms including the primary suite with a large soaking tub, dual sinks, walk-in closet and a deck to take in the surrounding mountain views. The open 'loft' area offers extensive built-ins perfect for your book collection plus access to yet another deck. This home has the perfect ratio of indoor and outdoor entertaining space on a very charming street above the boulevard.
Location
State OR
County Jackson
Direction South on Siskiyou Blvd, turn right on Hillview then right on Ross Lane. House is on the left.
Rooms
Basement None
Interior
Interior Features Built-in Features, Ceiling Fan(s), Central Vacuum, Double Vanity, Granite Counters, Kitchen Island, Linen Closet, Open Floorplan, Pantry, Primary Downstairs, Shower/Tub Combo, Soaking Tub, Solid Surface Counters, Tile Shower, Walk-In Closet(s)
Heating Electric, Forced Air, Natural Gas, Wall Furnace, Zoned
Cooling Central Air, Heat Pump, Zoned
Fireplaces Type Family Room, Gas
Fireplace Yes
Window Features Double Pane Windows,Vinyl Frames
Exterior
Exterior Feature Deck, Patio
Parking Features Concrete, Detached, Driveway, Garage Door Opener, Other
Garage Spaces 2.0
Roof Type Composition
Accessibility Grip-Accessible Features
Total Parking Spaces 2
Garage Yes
Building
Lot Description Drip System, Fenced, Garden, Landscaped, Level, Sloped, Sprinkler Timer(s), Sprinklers In Front, Sprinklers In Rear
Entry Level Two
Foundation Concrete Perimeter
Water Public
Architectural Style Contemporary
Structure Type Frame
New Construction No
Schools
High Schools Check With District
Others
Senior Community No
Tax ID 10975696
Security Features Carbon Monoxide Detector(s),Smoke Detector(s)
Acceptable Financing Cash, Conventional
Listing Terms Cash, Conventional
Special Listing Condition Standard
Read Less Info
Want to know what your home might be worth? Contact us for a FREE valuation!

Our team is ready to help you sell your home for the highest possible price ASAP


"My job is to find and attract mastery-based agents to the office, protect the culture, and make sure everyone is happy! "

