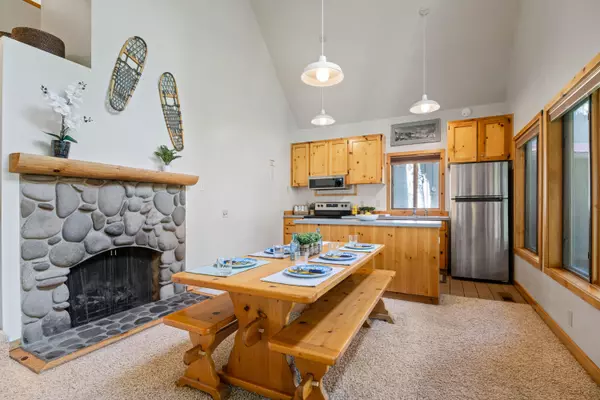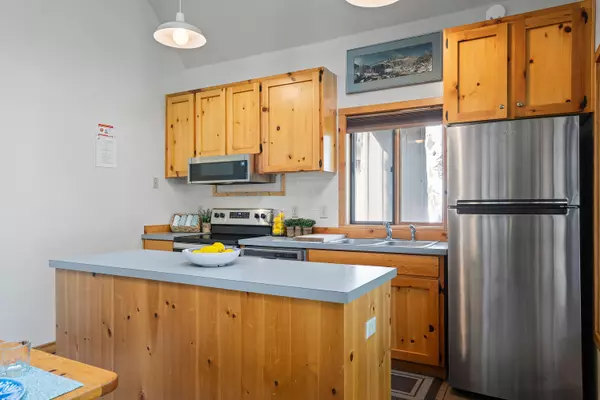$642,000
$665,000
3.5%For more information regarding the value of a property, please contact us for a free consultation.
3 Beds
2 Baths
1,324 SqFt
SOLD DATE : 12/12/2024
Key Details
Sold Price $642,000
Property Type Condo
Sub Type Condominium
Listing Status Sold
Purchase Type For Sale
Square Footage 1,324 sqft
Price per Sqft $484
Subdivision Circle 4 Ranch
MLS Listing ID 220189450
Sold Date 12/12/24
Style Cottage/Bungalow
Bedrooms 3
Full Baths 2
HOA Fees $1,200
Year Built 1985
Annual Tax Amount $4,521
Property Description
Situated close to the pool on the ''inner circle'' this home is perfectly located & not currently rented. Delight in the burst of morning sunshine from the great room with vaulted ceiling & river rock fireplace. Newer kitchen appliances & hot water heater (3 years old) are included. With 3 bedrooms & 2 baths, & the primary on the 2nd floor, it is relaxing to sit on the stand-alone condominium's covered wrap-around porch to enjoy the pool & surrounding landscaped common area. Outdoor activities include 34 miles of paved bike/walking paths plus tennis, pickleball, golf, river rafting & fishing with Mt. Bachelor's Ski Resort a short drive away. Parking is in front w/ the unit's one-car garage at the entrance area. Guest parking is close by. The association is well maintained so you can come & go as you please, summer or winter. It's responsible for exterior maintenance and replacement is insured through State Farm. Snow plowing done to front door. New fire station nearby.
Location
State OR
County Deschutes
Community Circle 4 Ranch
Direction Take Abbot Drive north to Circle Four - property entrance on the left as you approach Circle 4. Coming from north go around Circle 4 heading south and the entrance is an immediate right turn.
Rooms
Basement None
Interior
Interior Features Ceiling Fan(s), Fiberglass Stall Shower, Kitchen Island, Laminate Counters, Open Floorplan, Shower/Tub Combo, Vaulted Ceiling(s)
Heating Forced Air, Natural Gas
Cooling None
Fireplaces Type Gas, Great Room
Fireplace Yes
Window Features Aluminum Frames,Double Pane Windows
Exterior
Exterior Feature Deck, Pool
Parking Features Asphalt, Detached
Garage Spaces 1.0
Community Features Access to Public Lands, Gas Available, Park, Pickleball Court(s), Playground, Short Term Rentals Allowed, Tennis Court(s), Trail(s)
Amenities Available Firewise Certification, Fitness Center, Park, Pickleball Court(s), Playground, Pool, Resort Community, Snow Removal, Tennis Court(s), Trail(s)
Roof Type Composition,Metal
Total Parking Spaces 1
Garage Yes
Building
Lot Description Landscaped, Level, Rock Outcropping, Smart Irrigation, Sprinklers In Front, Sprinklers In Rear
Entry Level Two
Foundation Stemwall
Water Public
Architectural Style Cottage/Bungalow
Structure Type Concrete,Frame,Log
New Construction No
Schools
High Schools Caldera High
Others
Senior Community No
Tax ID 171969
Security Features Carbon Monoxide Detector(s),Smoke Detector(s)
Acceptable Financing Cash, Conventional
Listing Terms Cash, Conventional
Special Listing Condition Standard
Read Less Info
Want to know what your home might be worth? Contact us for a FREE valuation!

Our team is ready to help you sell your home for the highest possible price ASAP


"My job is to find and attract mastery-based agents to the office, protect the culture, and make sure everyone is happy! "






