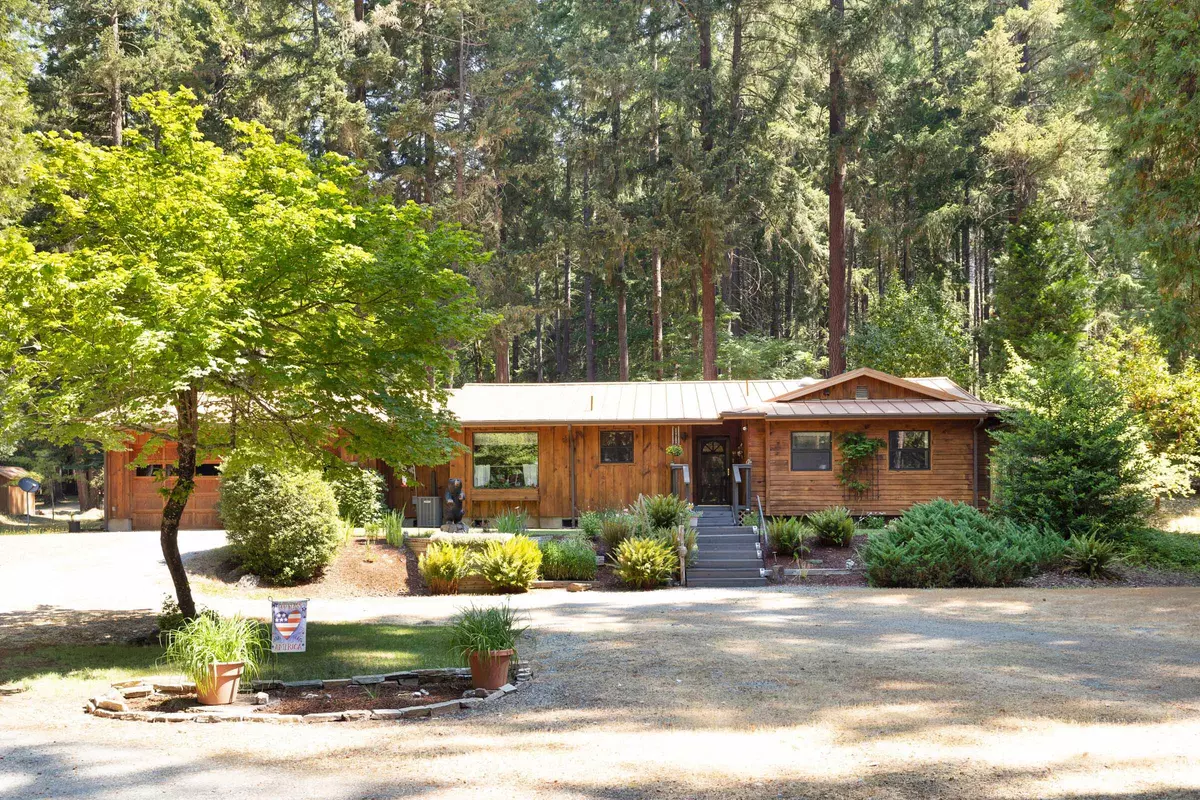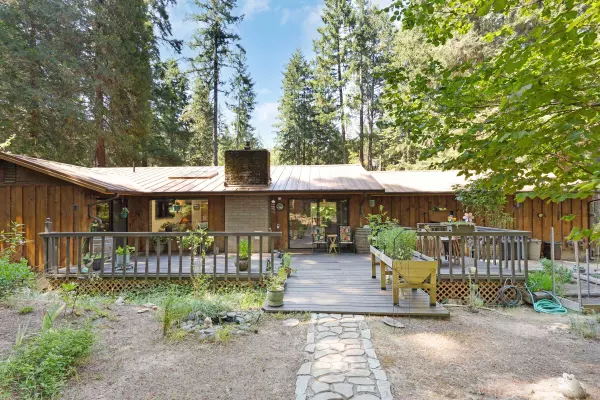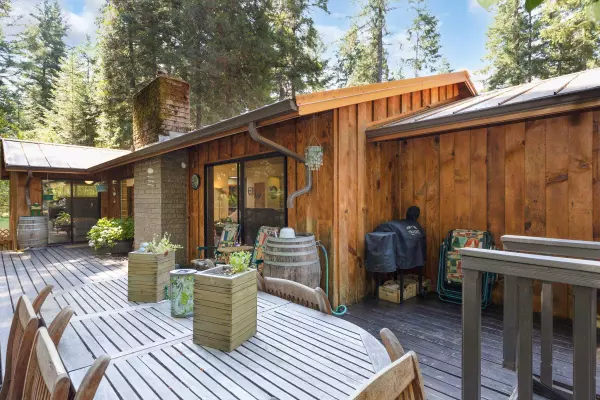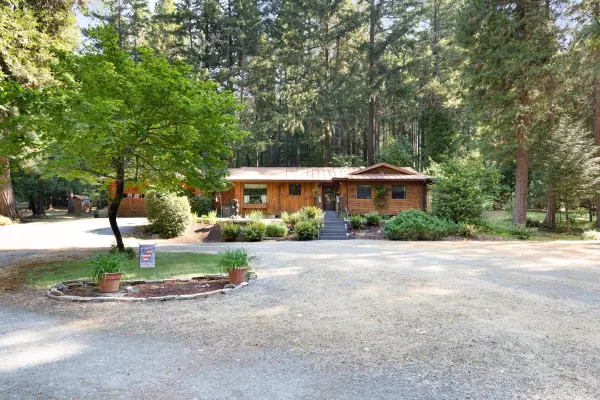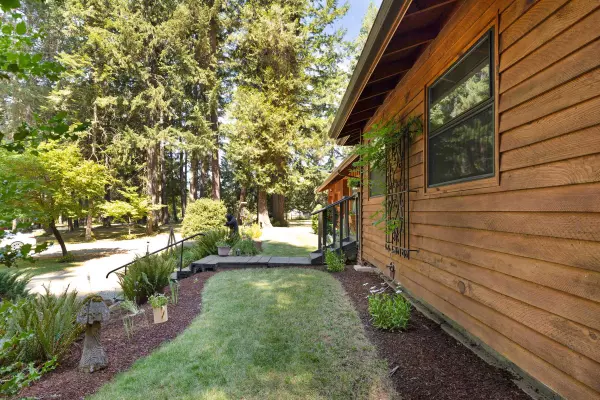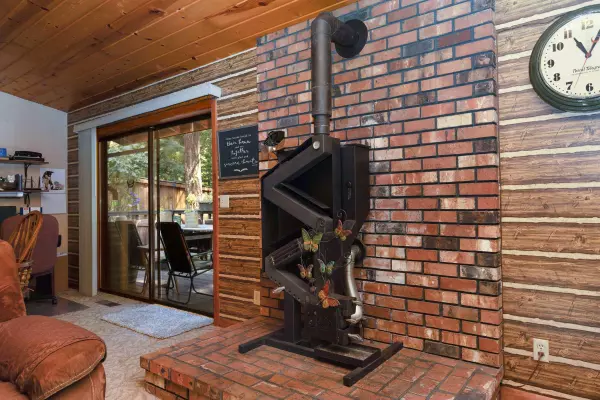$535,000
$579,900
7.7%For more information regarding the value of a property, please contact us for a free consultation.
2 Beds
2 Baths
1,550 SqFt
SOLD DATE : 12/04/2024
Key Details
Sold Price $535,000
Property Type Single Family Home
Sub Type Single Family Residence
Listing Status Sold
Purchase Type For Sale
Square Footage 1,550 sqft
Price per Sqft $345
MLS Listing ID 220186763
Sold Date 12/04/24
Style Ranch
Bedrooms 2
Full Baths 2
Year Built 1985
Annual Tax Amount $2,454
Lot Size 6.390 Acres
Acres 6.39
Lot Dimensions 6.39
Property Description
Your private wooded getaway or an auto enthusiast's dream property? This one fulfills both! The gracious ranch style home is surrounded by trees and wildlife. Special features include a large solarium, skylights, and a unique gravity feeding pellet stove. If the power goes out there is a back up generator system to carry the load. The kitchen features newer stainless steel appliances, under cabinet lighting and a pullout shelving. There's also a patio and12x48 deck. the 36x36 auto shop has 14 foot doors, a 10,000 auto lift and a full wall of storage racks. A wide assortment of equipment can be included. For a full price offer, seller will include Kubota 4x4 and John Deere mower. There's also an older 24x38 shop building that a previous owner used as a woodworking shop that has a drive in bay. Other structures include a 15x12 garden shed, a 6x8 green house and a 14x30 RV cover. The bulk of the property is covered by mature fir, pine, and madrone trees. Quiet and serene location!
Location
State OR
County Douglas
Direction Cow Creek Road East from I-5, right onto Starveout Creek Road for 1 plus mile
Interior
Interior Features Ceiling Fan(s), Central Vacuum, Solar Tube(s), Vaulted Ceiling(s)
Heating Heat Pump, Pellet Stove
Cooling Heat Pump
Window Features Double Pane Windows
Exterior
Exterior Feature Deck, Patio
Parking Features Garage Door Opener, RV Access/Parking
Garage Spaces 2.0
Roof Type Metal
Total Parking Spaces 2
Garage Yes
Building
Lot Description Fenced, Garden, Landscaped
Entry Level One
Foundation Concrete Perimeter
Water Well
Architectural Style Ranch
Structure Type Frame
New Construction No
Schools
High Schools Check With District
Others
Senior Community No
Tax ID R52522
Acceptable Financing Cash, Conventional, FHA, VA Loan
Listing Terms Cash, Conventional, FHA, VA Loan
Special Listing Condition Standard
Read Less Info
Want to know what your home might be worth? Contact us for a FREE valuation!

Our team is ready to help you sell your home for the highest possible price ASAP


"My job is to find and attract mastery-based agents to the office, protect the culture, and make sure everyone is happy! "

