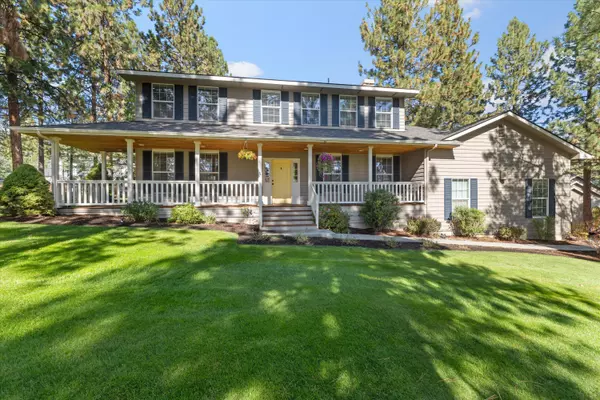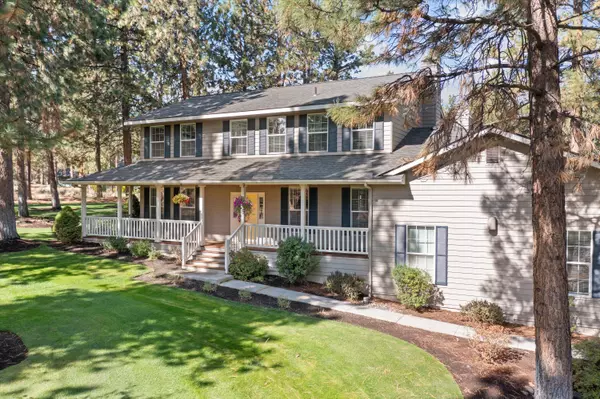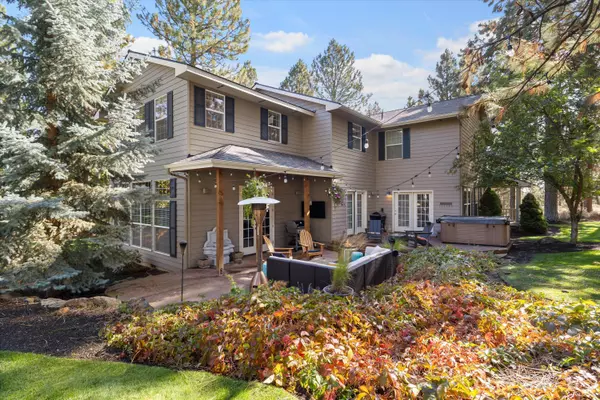$1,415,000
$1,450,000
2.4%For more information regarding the value of a property, please contact us for a free consultation.
4 Beds
4 Baths
3,923 SqFt
SOLD DATE : 11/18/2024
Key Details
Sold Price $1,415,000
Property Type Single Family Home
Sub Type Single Family Residence
Listing Status Sold
Purchase Type For Sale
Square Footage 3,923 sqft
Price per Sqft $360
Subdivision Awbrey Butte
MLS Listing ID 220180617
Sold Date 11/18/24
Style Craftsman,Traditional
Bedrooms 4
Full Baths 3
Half Baths 1
HOA Fees $180
Year Built 1998
Annual Tax Amount $9,016
Lot Size 1.060 Acres
Acres 1.06
Lot Dimensions 1.06
Property Description
Welcome to a quintessential Awbrey Butte home situated on a sprawling manicured 1 acre lot offering a peaceful escape atop one of Bend's most coveted neighborhoods. Nestled at the end of a quiet cul-de-sac, this expanded and flexible plan boasts 4 beds upstairs including 2 primary suites, main-level living room and bonus room, and built-ins throughout that blend style and function. The updated kitchen opens to dining and living spaces reflecting the ease and comfort of how this home lives. The park-like backyard beckons with ample entertaining and living space. Relax in the private hot tub, roast marshmallows around a fire or take a nature walk on the trail accessible from your backyard. With two water heaters, furnaces, and AC units, and a newer 30-year roof, this home offers peace of mind and efficiency for years to come. The oversized 2-car garage has a storage area and the driveway ample spots for extra wheels! Experience the tranquility and space of this idyllic property.
Location
State OR
County Deschutes
Community Awbrey Butte
Direction Farewell to Elliot and home is at the end of the cul-de-sac.
Rooms
Basement None
Interior
Interior Features Built-in Features, Enclosed Toilet(s), Fiberglass Stall Shower, Linen Closet, Open Floorplan, Pantry, Shower/Tub Combo, Soaking Tub, Stone Counters, Tile Counters, Tile Shower, Walk-In Closet(s)
Heating Forced Air, Natural Gas, Zoned
Cooling Central Air
Fireplaces Type Family Room, Gas, Great Room
Fireplace Yes
Exterior
Exterior Feature Patio, Spa/Hot Tub
Parking Features Attached, Driveway, Garage Door Opener
Garage Spaces 2.0
Amenities Available Other
Roof Type Composition
Total Parking Spaces 2
Garage Yes
Building
Lot Description Landscaped, Sprinklers In Front, Sprinklers In Rear
Entry Level Two
Foundation Stemwall
Water Public
Architectural Style Craftsman, Traditional
Structure Type Frame
New Construction No
Schools
High Schools Summit High
Others
Senior Community No
Tax ID 182299
Acceptable Financing Cash, Conventional, FHA, VA Loan
Listing Terms Cash, Conventional, FHA, VA Loan
Special Listing Condition Standard
Read Less Info
Want to know what your home might be worth? Contact us for a FREE valuation!

Our team is ready to help you sell your home for the highest possible price ASAP


"My job is to find and attract mastery-based agents to the office, protect the culture, and make sure everyone is happy! "






