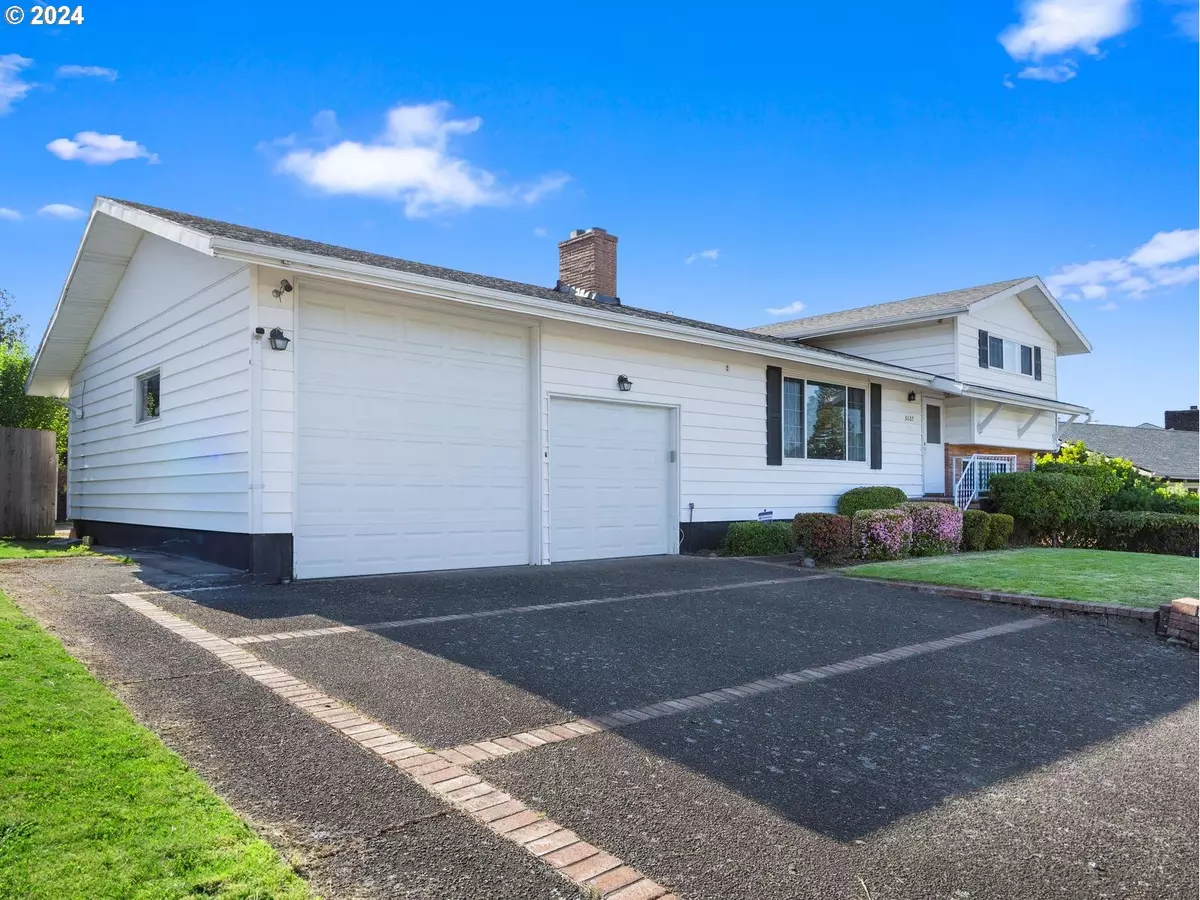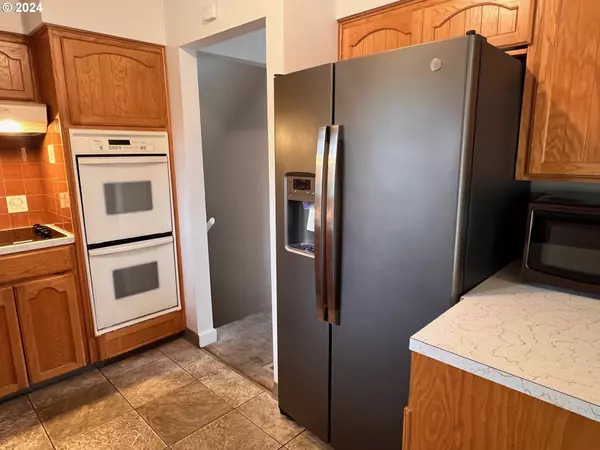Bought with Works Real Estate
$489,000
$489,500
0.1%For more information regarding the value of a property, please contact us for a free consultation.
3 Beds
2 Baths
1,916 SqFt
SOLD DATE : 11/12/2024
Key Details
Sold Price $489,000
Property Type Single Family Home
Sub Type Single Family Residence
Listing Status Sold
Purchase Type For Sale
Square Footage 1,916 sqft
Price per Sqft $255
Subdivision Parkrose
MLS Listing ID 24683497
Sold Date 11/12/24
Style Daylight Ranch, Tri Level
Bedrooms 3
Full Baths 2
Year Built 1964
Annual Tax Amount $5,596
Tax Year 2023
Lot Size 9,583 Sqft
Property Description
Priced reduced by $20,000 to help you with more upgrades!! Welcome to popular Argay Terrace and Parkrose Schools. Kitchen updated in the 90's, modern oak cabinets, stainless appliances, double ovens, refrig is include. Fresh interior paint. Updated vinyl windows and Vinyl Siding. Super Tall garage door on the left side, third drive-thru to backyard garage door, plus regular size service door. Great for boats, trailers, etc. Cozy up to the gas fireplace in the generous size living room with built in bookcase. Huge front window to enjoy the Washington hills view. Hardwood floors in one of the upper bedrooms under the carpet. Coveted built-in cabinets in primary bedroom as well as closet. Main level living room, lower level 3rd bedroom and office and 4th lower level has spacious family room/party room and fireplace. Room to expand thru the closet to add kitchenette. Exterior entrance in basement makes it a perfect ADU candidate. Room to add a full bath in lower level. Nice 10 x 12 shed in backyard and a metal toolshed as well. Large backyard with old fashioned brick fireplace and huge lawn area for entertaining, soccer, baseball and more. Back yard is fully fenced and offers a large covered patio with awning. Sprinklers in front yard. This home has so much to offer and priced so you can add your own personal updates and touches. Luuwit View Park nearby with newly built dog friendly park. Just a few blocks from Shaver Elementary School. Costco nearby and PDX Airport just a 10 minute drive away. [Home Energy Score = 3. HES Report at https://rpt.greenbuildingregistry.com/hes/OR10197123]
Location
State OR
County Multnomah
Area _142
Rooms
Basement Daylight, Finished, Full Basement
Interior
Interior Features Garage Door Opener, Hardwood Floors, Laundry, Sprinkler, Wallto Wall Carpet, Washer Dryer
Heating Forced Air
Cooling Central Air
Fireplaces Number 2
Fireplaces Type Gas, Wood Burning
Appliance Cooktop, Dishwasher, Double Oven, Free Standing Refrigerator, Plumbed For Ice Maker, Stainless Steel Appliance
Exterior
Exterior Feature Covered Patio, Fenced, Tool Shed, Workshop, Yard
Garage Attached, Oversized
Garage Spaces 2.0
View City, Territorial
Roof Type Composition
Garage Yes
Building
Lot Description Level
Story 4
Foundation Slab
Sewer Public Sewer
Water Public Water
Level or Stories 4
Schools
Elementary Schools Shaver
Middle Schools Parkrose
High Schools Parkrose
Others
Senior Community No
Acceptable Financing Cash, Conventional, FHA, VALoan
Listing Terms Cash, Conventional, FHA, VALoan
Read Less Info
Want to know what your home might be worth? Contact us for a FREE valuation!

Our team is ready to help you sell your home for the highest possible price ASAP


"My job is to find and attract mastery-based agents to the office, protect the culture, and make sure everyone is happy! "






