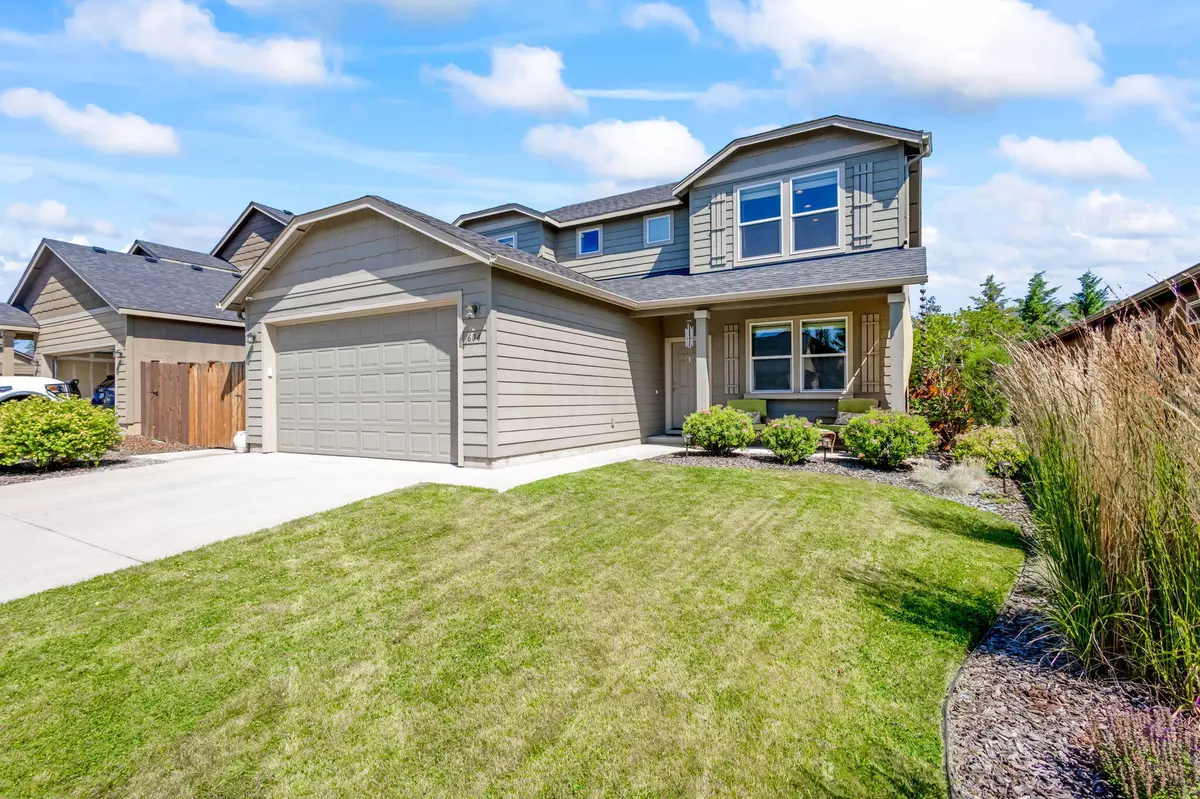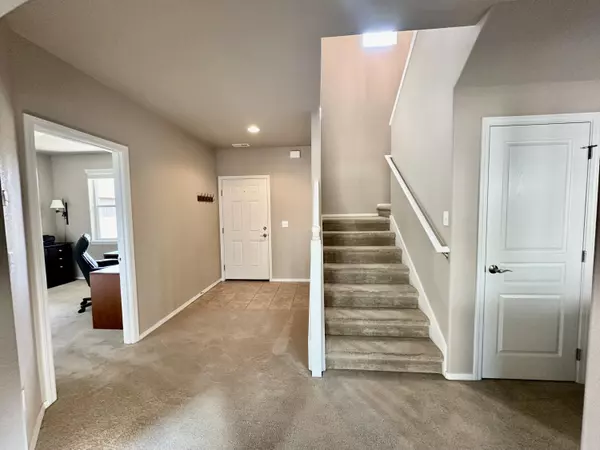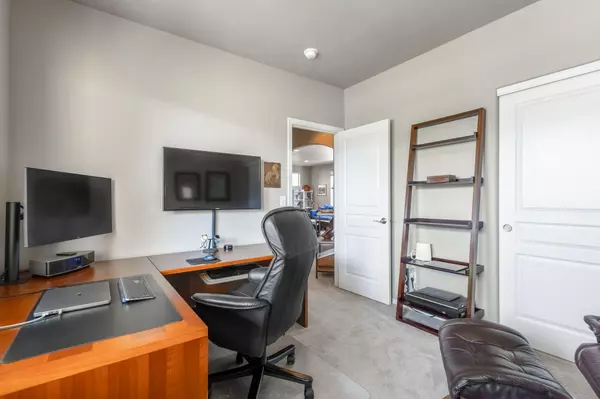$574,000
$599,000
4.2%For more information regarding the value of a property, please contact us for a free consultation.
4 Beds
3 Baths
2,026 SqFt
SOLD DATE : 11/01/2024
Key Details
Sold Price $574,000
Property Type Single Family Home
Sub Type Single Family Residence
Listing Status Sold
Purchase Type For Sale
Square Footage 2,026 sqft
Price per Sqft $283
Subdivision Gleneden
MLS Listing ID 220186272
Sold Date 11/01/24
Style Traditional
Bedrooms 4
Full Baths 3
Year Built 2014
Annual Tax Amount $3,100
Lot Size 4,356 Sqft
Acres 0.1
Lot Dimensions 0.1
Property Description
Discover a fabulous 2 story home that effortlessly blends comfort with ease. Upon entering, be greeted by high ceilings that create a bright and inviting ambiance. The large kitchen is a highlight, featuring ample cabinets, a pantry, and expansive counter space. Step outside through the slider to a low-maintenance private backyard with paver pathways and lovely landscaping. The first floor offers a versatile bedroom or den and a full bathroom. The great room provides a cozy setting for gatherings. Upstairs, the primary bedroom offers a luxurious retreat with a vast walk-in closet. Thoughtful design ensures privacy with well-separated additional bedrooms. The garage offers an 8 ft door, practical for taller vehicles. This home offers easy access to all necessities, simplifying daily commutes and errands. Whether heading to work, school or exploring the community, enjoy the convenience of this prime location. Seller will contribute $5000 towards Buyer's closing costs and prepaids.
Location
State OR
County Deschutes
Community Gleneden
Rooms
Basement None
Interior
Interior Features Double Vanity, Enclosed Toilet(s), Kitchen Island, Laminate Counters, Linen Closet, Open Floorplan, Pantry, Shower/Tub Combo, Smart Thermostat, Tile Counters, Walk-In Closet(s)
Heating Forced Air, Natural Gas
Cooling Central Air
Fireplaces Type Gas, Great Room
Fireplace Yes
Window Features Vinyl Frames
Exterior
Exterior Feature Patio
Parking Features Attached, Concrete, Driveway, Garage Door Opener
Garage Spaces 2.0
Roof Type Composition
Total Parking Spaces 2
Garage Yes
Building
Lot Description Fenced, Landscaped, Level, Sprinkler Timer(s), Sprinklers In Front, Sprinklers In Rear
Entry Level Two
Foundation Stemwall
Builder Name Hayden Homes
Water Public
Architectural Style Traditional
Structure Type Frame
New Construction No
Schools
High Schools Bend Sr High
Others
Senior Community No
Tax ID 266798
Security Features Carbon Monoxide Detector(s),Smoke Detector(s)
Acceptable Financing Cash, Conventional, FHA, VA Loan
Listing Terms Cash, Conventional, FHA, VA Loan
Special Listing Condition Standard
Read Less Info
Want to know what your home might be worth? Contact us for a FREE valuation!

Our team is ready to help you sell your home for the highest possible price ASAP


"My job is to find and attract mastery-based agents to the office, protect the culture, and make sure everyone is happy! "






