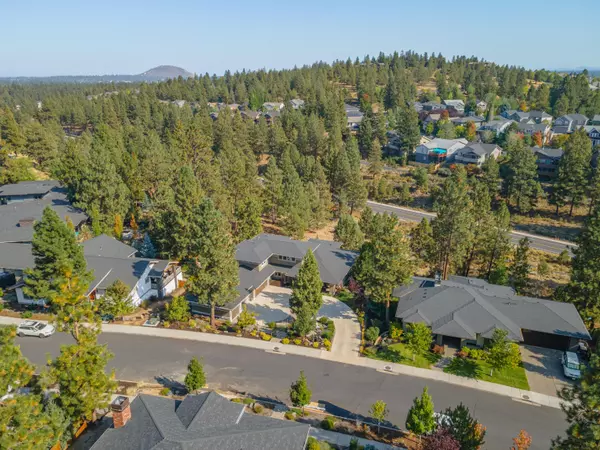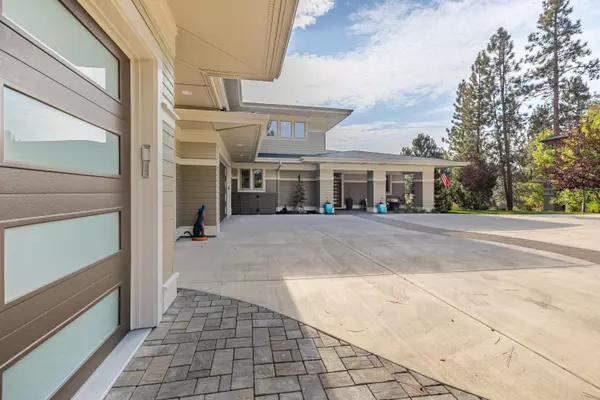$1,800,000
$1,829,000
1.6%For more information regarding the value of a property, please contact us for a free consultation.
3 Beds
3 Baths
3,109 SqFt
SOLD DATE : 11/01/2024
Key Details
Sold Price $1,800,000
Property Type Single Family Home
Sub Type Single Family Residence
Listing Status Sold
Purchase Type For Sale
Square Footage 3,109 sqft
Price per Sqft $578
Subdivision Northwest Crossing
MLS Listing ID 220182350
Sold Date 11/01/24
Style Northwest
Bedrooms 3
Full Baths 2
Half Baths 1
Year Built 2014
Annual Tax Amount $9,327
Lot Size 0.460 Acres
Acres 0.46
Lot Dimensions 0.46
Property Description
MOTIVATED SELLER!! Main Level Primary and 4 Car Garage! Stunning property in coveted NW Crossing! A luxurious modern home with many premium features. On the main level, a large office, custom built in wet bar with wine storage and a kegerator and tap, sizable kitchen with beautiful appliances, spacious solid-surface counters, and stunning wood cabinets. Smart home features include the ability control music, lights, locks, and blinds from your phone/in-home iPad. Main-level primary suite includes a large bathroom with dual vanities, heated floors and a walk-in shower and walk-in closet with custom walnut built-ins. Built-in barbecue grill on the elevated back deck. Additional features include a RO water filtration in kitchen, built in air lines in the garage for a compressor and tools, extra full size fridge in garage, built in vacuum system and heated garage.
Location
State OR
County Deschutes
Community Northwest Crossing
Interior
Interior Features Breakfast Bar, Ceiling Fan(s), Central Vacuum, Double Vanity, Dry Bar, Kitchen Island, Linen Closet, Open Floorplan, Pantry, Primary Downstairs, Shower/Tub Combo, Smart Lighting, Smart Locks, Smart Thermostat, Solid Surface Counters, Tile Shower, Walk-In Closet(s), Wired for Data, Wired for Sound
Heating Forced Air, Natural Gas
Cooling Central Air, Zoned
Fireplaces Type Gas, Great Room
Fireplace Yes
Window Features Double Pane Windows
Exterior
Exterior Feature Built-in Barbecue, Deck
Garage Attached, Concrete, Driveway, Garage Door Opener, Heated Garage
Garage Spaces 4.0
Community Features Park, Short Term Rentals Not Allowed
Roof Type Composition
Total Parking Spaces 4
Garage Yes
Building
Lot Description Drip System, Native Plants, Smart Irrigation, Sprinkler Timer(s), Sprinklers In Front, Sprinklers In Rear
Entry Level Two
Foundation Stemwall
Builder Name Greg Welch Construction Inc
Water Public
Architectural Style Northwest
Structure Type Frame
New Construction No
Schools
High Schools Summit High
Others
Senior Community No
Tax ID 268837
Acceptable Financing Cash, Conventional, VA Loan
Listing Terms Cash, Conventional, VA Loan
Special Listing Condition Standard
Read Less Info
Want to know what your home might be worth? Contact us for a FREE valuation!

Our team is ready to help you sell your home for the highest possible price ASAP


"My job is to find and attract mastery-based agents to the office, protect the culture, and make sure everyone is happy! "






