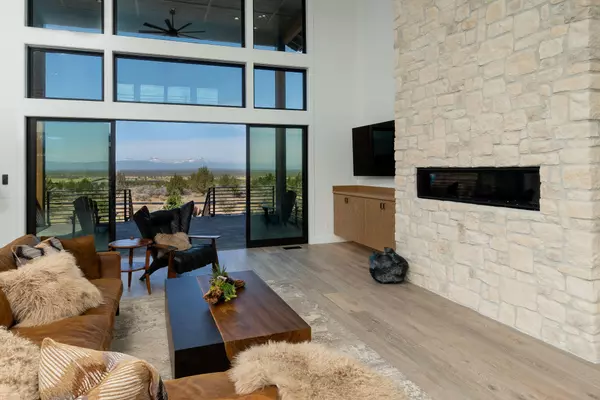$2,950,000
$3,299,900
10.6%For more information regarding the value of a property, please contact us for a free consultation.
4 Beds
5 Baths
4,413 SqFt
SOLD DATE : 10/11/2024
Key Details
Sold Price $2,950,000
Property Type Single Family Home
Sub Type Single Family Residence
Listing Status Sold
Purchase Type For Sale
Square Footage 4,413 sqft
Price per Sqft $668
Subdivision Grandview
MLS Listing ID 220186365
Sold Date 10/11/24
Style Contemporary,Northwest
Bedrooms 4
Full Baths 4
Half Baths 1
HOA Fees $865
Year Built 2024
Annual Tax Amount $1,895
Lot Size 9.780 Acres
Acres 9.78
Lot Dimensions 9.78
Property Description
Stunning Grandview Estate in Powell Butte, Nestled on 9.78 Acres with Breathtaking Mountain Views. Meander up the paved driveway through the meticulously landscaped grounds and water features, you are greeted by the Elegant Stone exterior accents that seamlessly lead to the entryway adorned with floor-to-ceiling Stone and Metal art niches. Great Room and Dining Area boast expansive picturesque windows offering incredible views, complemented by oak wood floors and a soaring stone gas fireplace. Kitchen features a large Quartz Island, black and white Oak cabinets, Jenn Air appliances, Butler Pantry, and a Wet Bar. Primary Suite offers a Private Covered Patio and a Luxurious Primary Bath with Heated Floors, Slab Vanity and Shower, and Custom Walk-in Closet. Ascend the Custom Stairway to the Floating Bridge where you will discover two Guest Suites. Step outside to the multiple Covered Patios and unwind by the Fire Pit. Lots of parking in the heated triple car garage and 50ft RV bay.
Location
State OR
County Crook
Community Grandview
Direction Take PB Hwy to Shumway and then right into Grandview Community, take first right on Marshall Place
Rooms
Basement None
Interior
Interior Features Bidet, Built-in Features, Ceiling Fan(s), Double Vanity, Enclosed Toilet(s), Kitchen Island, Linen Closet, Open Floorplan, Pantry, Primary Downstairs, Shower/Tub Combo, Soaking Tub, Solid Surface Counters, Tile Shower, Walk-In Closet(s), Wet Bar, Wired for Data, Wired for Sound
Heating Forced Air, Natural Gas, Zoned
Cooling Central Air, Heat Pump, Zoned
Fireplaces Type Gas, Great Room
Fireplace Yes
Window Features Double Pane Windows,Low Emissivity Windows
Exterior
Exterior Feature Deck, Fire Pit, Patio, RV Hookup
Garage Asphalt, Attached, Driveway, Garage Door Opener, Heated Garage, Paver Block, RV Garage
Garage Spaces 5.0
Community Features Short Term Rentals Not Allowed
Amenities Available Other
Roof Type Composition,Metal
Total Parking Spaces 5
Garage Yes
Building
Lot Description Corner Lot, Landscaped, Level, Native Plants, Sprinkler Timer(s), Sprinklers In Rear, Water Feature
Entry Level Two
Foundation Stemwall
Builder Name Axis Enterprises LLC
Water Backflow Irrigation, Public
Architectural Style Contemporary, Northwest
Structure Type Frame
New Construction Yes
Schools
High Schools Crook County High
Others
Senior Community No
Tax ID 20290
Security Features Carbon Monoxide Detector(s),Smoke Detector(s)
Acceptable Financing Cash, Conventional
Listing Terms Cash, Conventional
Special Listing Condition Standard
Read Less Info
Want to know what your home might be worth? Contact us for a FREE valuation!

Our team is ready to help you sell your home for the highest possible price ASAP


"My job is to find and attract mastery-based agents to the office, protect the culture, and make sure everyone is happy! "






