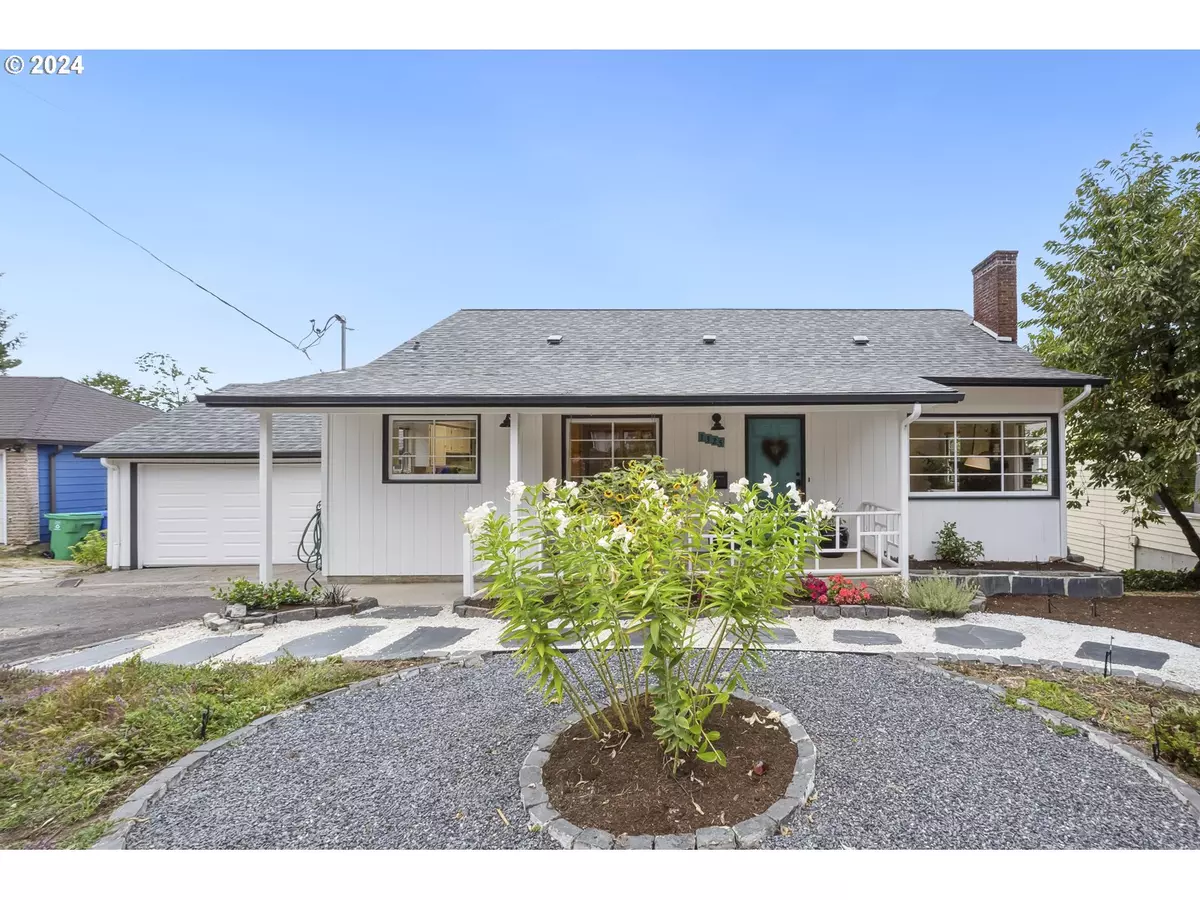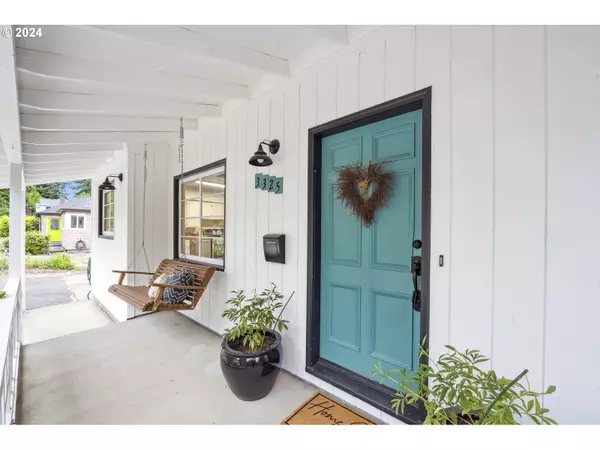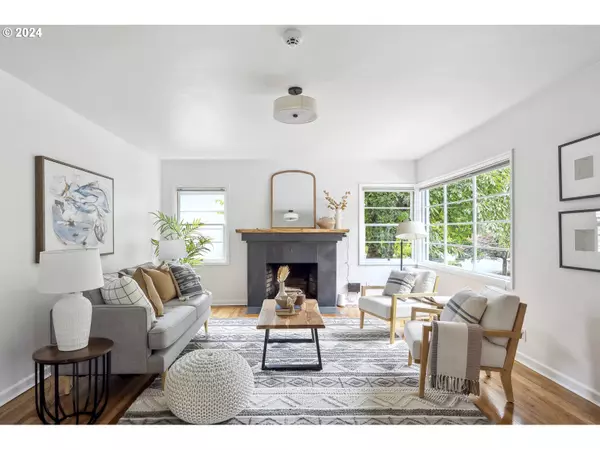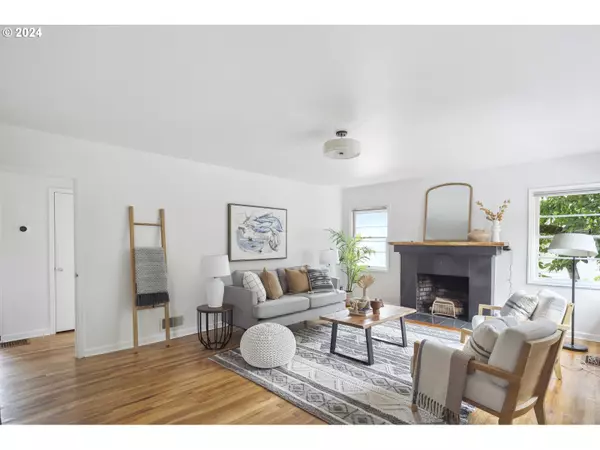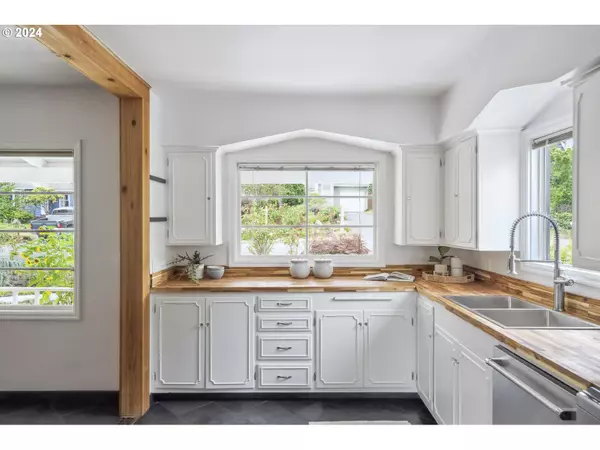Bought with Oregon First
$615,000
$599,500
2.6%For more information regarding the value of a property, please contact us for a free consultation.
3 Beds
2.1 Baths
2,462 SqFt
SOLD DATE : 10/07/2024
Key Details
Sold Price $615,000
Property Type Single Family Home
Sub Type Single Family Residence
Listing Status Sold
Purchase Type For Sale
Square Footage 2,462 sqft
Price per Sqft $249
Subdivision Multnomah
MLS Listing ID 24660736
Sold Date 10/07/24
Style Bungalow
Bedrooms 3
Full Baths 2
Year Built 1946
Annual Tax Amount $6,550
Tax Year 2023
Lot Size 9,147 Sqft
Property Description
Experience the good vibes at this charming sanctuary on expansive lot, tucked away on a quiet dead end street yet with easy access to many nearby amenities. You are welcomed into a spacious living room with hardwood floors and wood-burning fireplace, dining room with built-in hutch and an open and updated kitchen with Acacia wood counters, heated floors, gas range and stainless steel appliances. Two bedrooms on main - one of which leads to a deck overlooking the spacious backyard. Spacious bedroom up with skylight and half bath. Stunning daylight lower level with cork floors, and a gorgeous bathroom with Japanese soaking tub (or cold plunge) plus space for sauna - could be a separate living space/ ADU, yoga studio, home office, guest suite, home gym - whatever fits your needs! Two car garage and additional unfinished space in lower level provides ample storage. Newer roof, newer interior/exterior paint, A/C (and mini-split upstairs). Almost a quarter acre lot with permaculture-infused garden beds, mature medicinal and culinary plants and herbs. The perfect urban farm. Let your little ones run free amongst a friendly and inviting community of neighbors who take care of one another. Convenient access to Multnomah Village, Spring Garden Park, restaurants and shops on Barbur Blvd, and many nearby hiking trails! [Home Energy Score = 3. HES Report at https://rpt.greenbuildingregistry.com/hes/OR10096076]
Location
State OR
County Multnomah
Area _148
Zoning R7
Rooms
Basement Daylight, Finished
Interior
Interior Features Cork Floor, Hardwood Floors, Heated Tile Floor, Skylight, Soaking Tub, Tile Floor, Wood Floors
Heating Forced Air
Cooling Central Air, Mini Split
Fireplaces Number 1
Fireplaces Type Wood Burning
Appliance Dishwasher, Free Standing Gas Range, Free Standing Refrigerator, Gas Appliances, Stainless Steel Appliance, Tile
Exterior
Exterior Feature Deck, Fenced, Garden, Patio, Porch, Raised Beds, Tool Shed, Yard
Parking Features Attached
Garage Spaces 2.0
Roof Type Composition
Garage Yes
Building
Lot Description Cul_de_sac, Gentle Sloping, Private
Story 3
Foundation Concrete Perimeter
Sewer Public Sewer
Water Public Water
Level or Stories 3
Schools
Elementary Schools Capitol Hill
Middle Schools Jackson
High Schools Ida B Wells
Others
Senior Community No
Acceptable Financing Cash, Contract, Conventional, FHA
Listing Terms Cash, Contract, Conventional, FHA
Read Less Info
Want to know what your home might be worth? Contact us for a FREE valuation!

Our team is ready to help you sell your home for the highest possible price ASAP


"My job is to find and attract mastery-based agents to the office, protect the culture, and make sure everyone is happy! "

