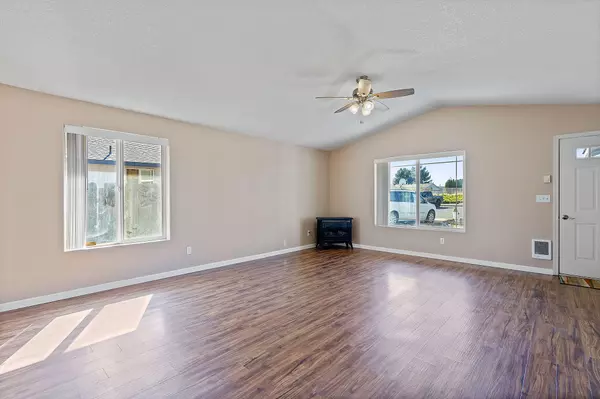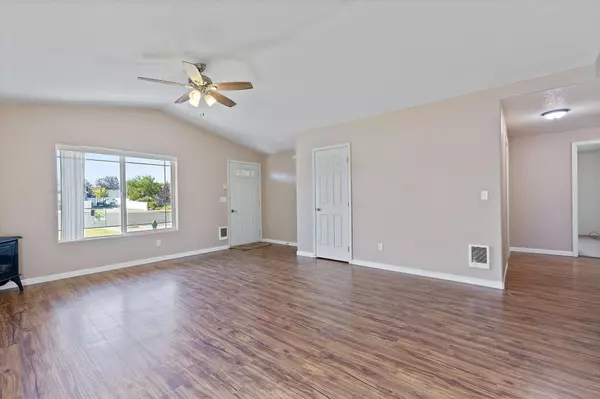$405,000
$419,900
3.5%For more information regarding the value of a property, please contact us for a free consultation.
3 Beds
2 Baths
1,528 SqFt
SOLD DATE : 09/25/2024
Key Details
Sold Price $405,000
Property Type Single Family Home
Sub Type Single Family Residence
Listing Status Sold
Purchase Type For Sale
Square Footage 1,528 sqft
Price per Sqft $265
Subdivision Aspen Heights
MLS Listing ID 220184201
Sold Date 09/25/24
Style Ranch
Bedrooms 3
Full Baths 2
Year Built 2005
Annual Tax Amount $2,099
Lot Size 0.300 Acres
Acres 0.3
Lot Dimensions 0.3
Property Description
Motivated Sellers!!
Welcome to your cozy sanctuary nestled in the heart of a serene cul-de-sac! Step into this inviting three-bedroom, two-bath haven that exudes warmth and charm from every corner.
As you enter, you're greeted by the comforting embrace of laminate flooring that flows seamlessly throughout the home, creating an atmosphere of modern elegance. Soft carpeting in two of the bedrooms adds an extra layer of comfort and coziness, perfect for sinking your toes into after a long day.
The heart of this home is the living room, where a gas fireplace beckons, promising to keep you snug and warm during crisp autumn evenings and chilly winter nights.
Beyond the living room awaits a spacious backyard, a true oasis offering endless possibilities for relaxation and recreation. Let your imagination run wild in this expansive outdoor haven, complete with a shed for convenient storage and side yards fully enclosed for privacy and peace of mind.
Location
State OR
County Crook
Community Aspen Heights
Rooms
Basement None
Interior
Interior Features Breakfast Bar, Ceiling Fan(s), Fiberglass Stall Shower, Granite Counters, Linen Closet, Pantry, Primary Downstairs, Shower/Tub Combo, Walk-In Closet(s)
Heating Electric, Natural Gas, Wall Furnace
Cooling Other
Fireplaces Type Gas, Living Room
Fireplace Yes
Window Features Vinyl Frames
Exterior
Garage Attached, Concrete, Driveway, Other
Garage Spaces 2.0
Roof Type Composition
Total Parking Spaces 2
Garage Yes
Building
Lot Description Fenced, Landscaped, Level
Entry Level One
Foundation Stemwall
Water Public
Architectural Style Ranch
Structure Type Frame
New Construction No
Schools
High Schools Crook County High
Others
Senior Community No
Tax ID 16823
Security Features Carbon Monoxide Detector(s),Smoke Detector(s)
Acceptable Financing Cash, Conventional, FHA, USDA Loan, VA Loan
Listing Terms Cash, Conventional, FHA, USDA Loan, VA Loan
Special Listing Condition Standard
Read Less Info
Want to know what your home might be worth? Contact us for a FREE valuation!

Our team is ready to help you sell your home for the highest possible price ASAP


"My job is to find and attract mastery-based agents to the office, protect the culture, and make sure everyone is happy! "






