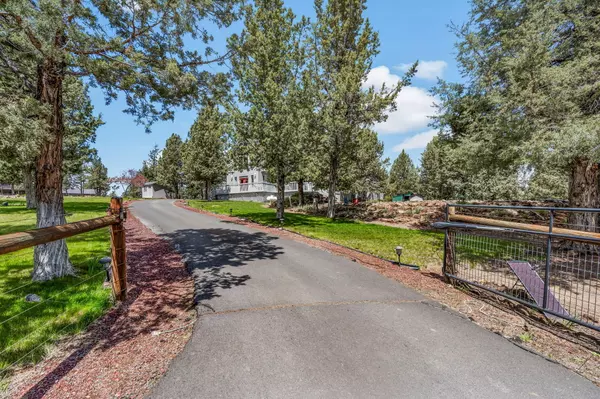$900,000
$1,045,000
13.9%For more information regarding the value of a property, please contact us for a free consultation.
3 Beds
5 Baths
3,409 SqFt
SOLD DATE : 09/12/2024
Key Details
Sold Price $900,000
Property Type Single Family Home
Sub Type Single Family Residence
Listing Status Sold
Purchase Type For Sale
Square Footage 3,409 sqft
Price per Sqft $264
Subdivision Mckenzie Estates
MLS Listing ID 220182301
Sold Date 09/12/24
Style Traditional
Bedrooms 3
Full Baths 3
Half Baths 2
Year Built 1998
Annual Tax Amount $8,813
Lot Size 4.860 Acres
Acres 4.86
Lot Dimensions 4.86
Property Description
Beautiful property offers a bit of everything. Need a horse property? This 4.86 acres has 10K SF corral + 2 stalls w/ storage. Shop has RV bay w/ heated office on the 1st floor. Have home biz? Shop has 640SF of living space upstairs w/ kitchenette + ¾ bath. Like to entertain? 980 SF of deck area for BBQing. Guests can meander down to the beach area near the ponds. Home entry opens to vaulted LR w/ large windows, a side library/sitting area & French doors to den. The DR is big enough to accommodate a large holiday table +a spacious breakfast nook w/ built-ins off kitchen. All BDRMs upstairs. Primary BDRM opens to private balcony where you can take in beautiful Sisters & Broken Top views. Need guest accommodations? The 3rd BDRM is somewhat separate w/ large FR + kitchenette. Guests come & go as they please because this FR has it's own entrance. A Must-See Sisters property w/ views, horse accommodations, guest QTRS & home offices providing a variety of ways to enjoy Cent. Oregon.
Location
State OR
County Deschutes
Community Mckenzie Estates
Direction From Hwy 20 turn north onto Holmes Road. At the T/Stop sign, turn right to remain on Holmes Road. Turn east onto McSwain.
Interior
Interior Features Breakfast Bar, Built-in Features, Ceiling Fan(s), Central Vacuum, Double Vanity, Dry Bar, In-Law Floorplan, Laminate Counters, Shower/Tub Combo, Tile Counters, Vaulted Ceiling(s), Walk-In Closet(s), Wet Bar
Heating Electric, Forced Air, Heat Pump
Cooling Central Air, Heat Pump
Fireplaces Type Living Room, Propane
Fireplace Yes
Window Features Double Pane Windows,Vinyl Frames
Exterior
Exterior Feature Deck, RV Hookup
Garage Asphalt, Detached, Driveway, Garage Door Opener, Gated, RV Access/Parking, RV Garage, Storage, Workshop in Garage
Garage Spaces 3.0
Waterfront Yes
Waterfront Description Pond
Roof Type Composition
Total Parking Spaces 3
Garage Yes
Building
Lot Description Fenced, Landscaped, Level, Sprinkler Timer(s), Sprinklers In Front, Water Feature
Entry Level Two
Foundation Stemwall
Water Well
Architectural Style Traditional
Structure Type Frame
New Construction No
Schools
High Schools Sisters High
Others
Senior Community No
Tax ID 124821
Security Features Carbon Monoxide Detector(s),Smoke Detector(s)
Acceptable Financing Cash, Conventional, FMHA, USDA Loan, VA Loan
Listing Terms Cash, Conventional, FMHA, USDA Loan, VA Loan
Special Listing Condition Standard
Read Less Info
Want to know what your home might be worth? Contact us for a FREE valuation!

Our team is ready to help you sell your home for the highest possible price ASAP


"My job is to find and attract mastery-based agents to the office, protect the culture, and make sure everyone is happy! "






