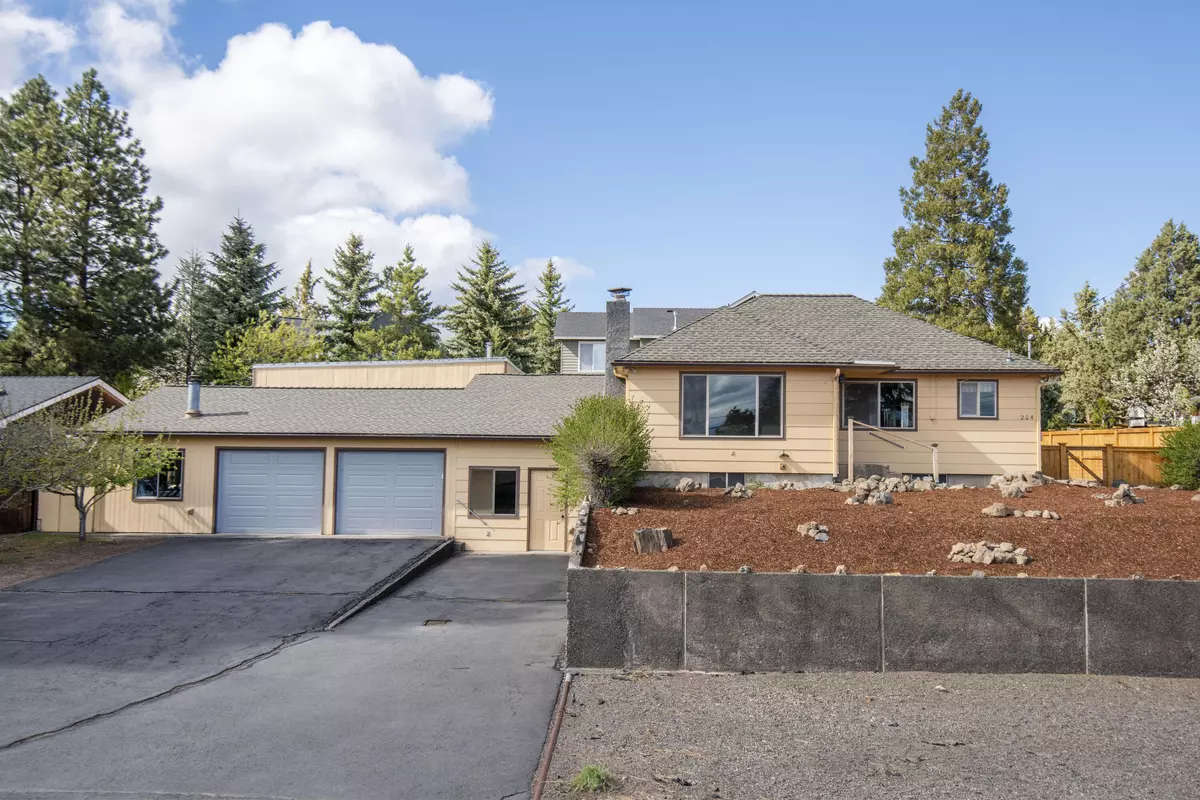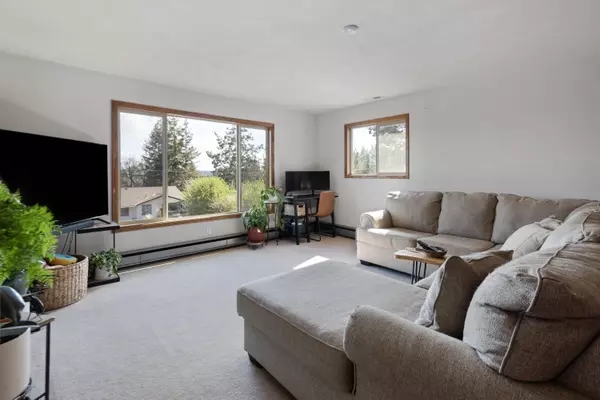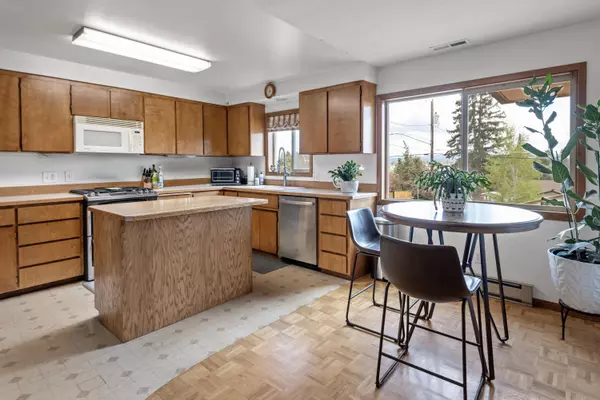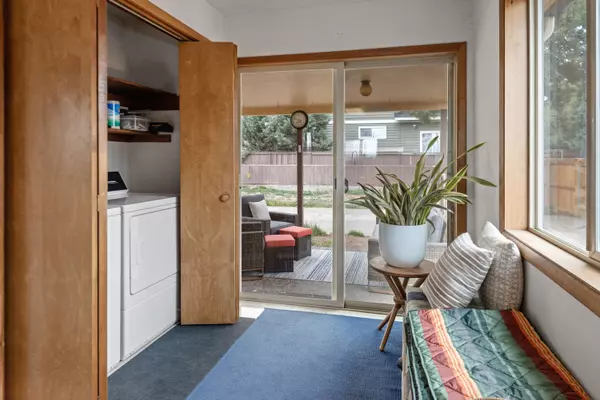$775,000
$789,000
1.8%For more information regarding the value of a property, please contact us for a free consultation.
3 Beds
3 Baths
2,366 SqFt
SOLD DATE : 09/10/2024
Key Details
Sold Price $775,000
Property Type Single Family Home
Sub Type Single Family Residence
Listing Status Sold
Purchase Type For Sale
Square Footage 2,366 sqft
Price per Sqft $327
Subdivision Aubrey Heights
MLS Listing ID 220182911
Sold Date 09/10/24
Style Cottage/Bungalow,Traditional
Bedrooms 3
Full Baths 2
Half Baths 1
Year Built 1947
Annual Tax Amount $4,688
Lot Size 0.280 Acres
Acres 0.28
Lot Dimensions 0.28
Property Description
Show off your renovation skills! Popular and desirable west hills project home. Great bones with many major projects completed. Plenty of untapped potential with this one. This is a home to show off your renovation skills. Here's a quick list of the major things already done: - new hvac & installed new ducting - new main water line from city - new pex water piping throughout - new tankless natural gas water heater - asbestos removal/remediation - new main electrical panel - installed natural gas to house - new kitchen appliances - new washer/dryer - repaired roof by chimney - new garage doors & new openers - cedar fencing. Detached triple bay shop & an oversized attached double car garage. Located on a .28 acre double lot with city & Paulina mountain views.
Location
State OR
County Deschutes
Community Aubrey Heights
Rooms
Basement Finished
Interior
Interior Features Fiberglass Stall Shower, Kitchen Island, Laminate Counters, Linen Closet, Primary Downstairs, Smart Thermostat
Heating Baseboard, Forced Air, Heat Pump, Natural Gas
Cooling Central Air, Heat Pump
Fireplaces Type Family Room
Fireplace Yes
Window Features Aluminum Frames,Double Pane Windows,Vinyl Frames
Exterior
Exterior Feature Patio
Parking Features Attached, Concrete, Detached, Driveway, Garage Door Opener, RV Access/Parking, Storage
Garage Spaces 5.0
Community Features Gas Available
Roof Type Composition
Total Parking Spaces 5
Garage Yes
Building
Lot Description Corner Lot, Fenced, Level, Sprinklers In Front
Entry Level Two
Foundation Stemwall
Water Backflow Domestic, Backflow Irrigation, Public
Architectural Style Cottage/Bungalow, Traditional
Structure Type Frame
New Construction No
Schools
High Schools Summit High
Others
Senior Community No
Tax ID 101222
Security Features Carbon Monoxide Detector(s)
Acceptable Financing Cash, Conventional
Listing Terms Cash, Conventional
Special Listing Condition Standard
Read Less Info
Want to know what your home might be worth? Contact us for a FREE valuation!

Our team is ready to help you sell your home for the highest possible price ASAP


"My job is to find and attract mastery-based agents to the office, protect the culture, and make sure everyone is happy! "






