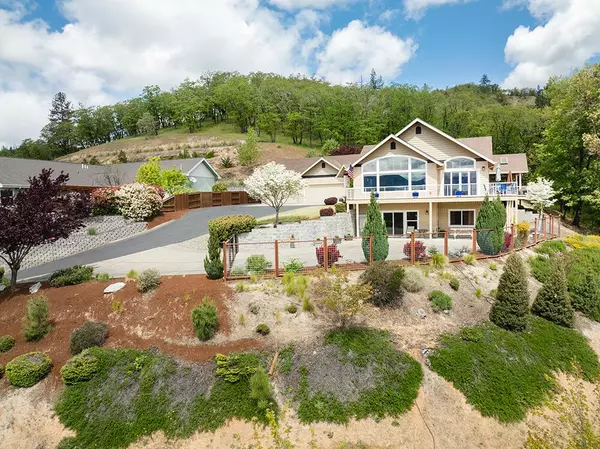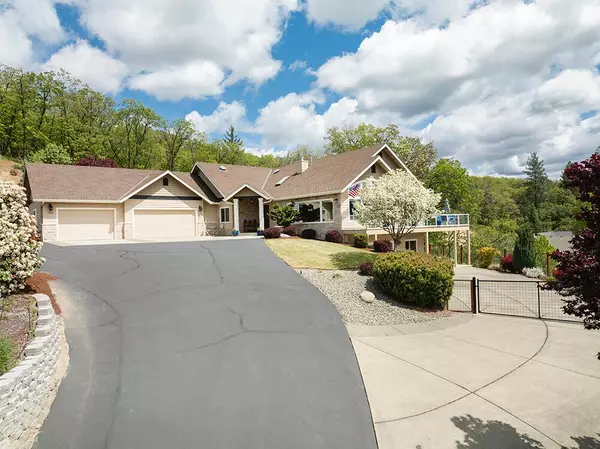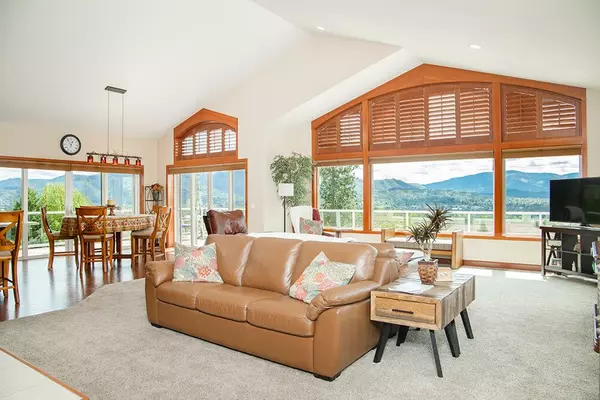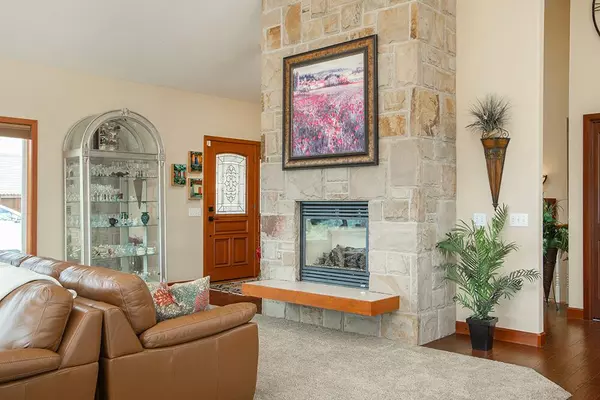$890,000
$899,900
1.1%For more information regarding the value of a property, please contact us for a free consultation.
3 Beds
3 Baths
3,543 SqFt
SOLD DATE : 07/23/2024
Key Details
Sold Price $890,000
Property Type Single Family Home
Sub Type Single Family Residence
Listing Status Sold
Purchase Type For Sale
Square Footage 3,543 sqft
Price per Sqft $251
Subdivision Forest Hills Subdivision
MLS Listing ID 220181898
Sold Date 07/23/24
Style Craftsman
Bedrooms 3
Full Baths 3
Year Built 2004
Annual Tax Amount $7,258
Lot Size 0.740 Acres
Acres 0.74
Lot Dimensions 0.74
Property Description
Spectacular 180 Degree Southern Views are just the beginning with this 3543 Sq Ft 3 Bed, 3 Bath Custom Home on a .74 acre lot atop the Forrest Hills Subdivision. The Great Room is an Entertainers Dream w/Vaulted Ceiling, Fireplace, and flows Elegantly into the Updated Chef's Kitchen w/Custom Cabinets, Hardwood Floors, Large Island w/Bar seating, Granite Counters, Stainless Appliances w/Gas Stove, & Pantry as well the Open Dining Area. Also on the main floor you'll find the Office w/Custom Cabinets, Laundry Room, Guest Bedroom, Guest Bath, as well as the Large Primary Suite and Gorgeous Bath w/double sinks, granite counters, Soaker Tub, Shower, & Custom Walk-in Closet w/Built-ins. There's a slider to the wrap around deck & private hot tub, Downstairs is a Large Family Room w/slider to the fenced Patio, 3rd Bedroom, 3rd Bathroom, & Bonus room (or 4th bedroom). Other Features include Landscaped Private Fenced Backyard, Large 3 Car Garage, Central Vacuum, Custom Shades & Lots of Storage.
Location
State OR
County Josephine
Community Forest Hills Subdivision
Direction Nw F St west to Fall Run Dr, left on Nw Sunview Pl to address on your right. Look for the Sign.
Interior
Heating Forced Air, Natural Gas, Zoned
Cooling Central Air, Zoned
Exterior
Parking Features Asphalt, Attached, Concrete, Driveway, RV Access/Parking, Shared Driveway, Workshop in Garage
Garage Spaces 3.0
Roof Type Composition
Total Parking Spaces 3
Garage Yes
Building
Entry Level One
Foundation Block, Concrete Perimeter
Builder Name Jacoby Homes
Water Public
Architectural Style Craftsman
Structure Type Frame
New Construction No
Schools
High Schools North Valley High
Others
Senior Community No
Tax ID R343041
Acceptable Financing Cash, Conventional, FHA, VA Loan
Listing Terms Cash, Conventional, FHA, VA Loan
Special Listing Condition Standard
Read Less Info
Want to know what your home might be worth? Contact us for a FREE valuation!

Our team is ready to help you sell your home for the highest possible price ASAP


"My job is to find and attract mastery-based agents to the office, protect the culture, and make sure everyone is happy! "






