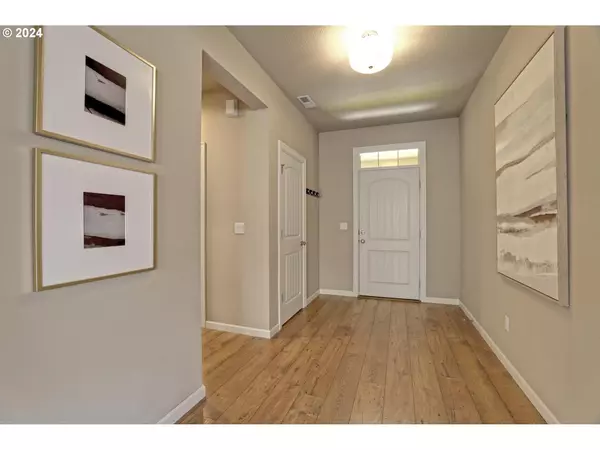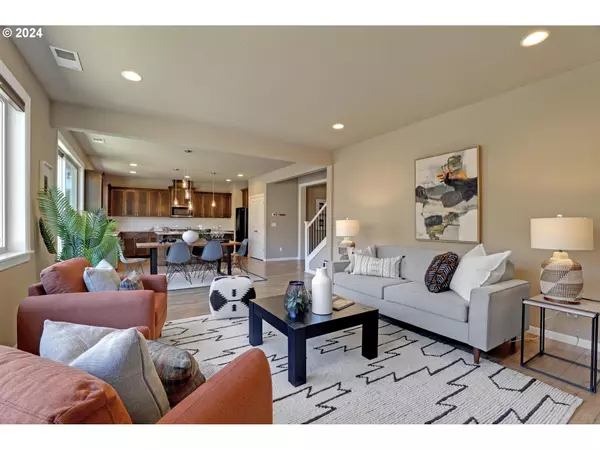Bought with Berkshire Hathaway HomeServices NW Real Estate
$725,000
$725,000
For more information regarding the value of a property, please contact us for a free consultation.
3 Beds
3 Baths
2,423 SqFt
SOLD DATE : 06/27/2024
Key Details
Sold Price $725,000
Property Type Single Family Home
Sub Type Single Family Residence
Listing Status Sold
Purchase Type For Sale
Square Footage 2,423 sqft
Price per Sqft $299
Subdivision Concord
MLS Listing ID 24230670
Sold Date 06/27/24
Style Stories2, Traditional
Bedrooms 3
Full Baths 3
Condo Fees $50
HOA Fees $50/mo
Year Built 2017
Annual Tax Amount $7,620
Tax Year 2023
Property Description
Beautiful 2017 Stafford built home in quiet Oak Grove neighborhood. 3 bedrooms, 3 full bathrooms, 2,423 SF. Open concept floor plan great for entertaining. Living room with gas fireplace flows seamlessly to dining room and kitchen with island, stainless steel appliances, gas range, and pantry. Luxurious main floor primary with huge walk-in closet with built-in shelving, large ensuite bathroom featuring soaking tub, separate shower and double sinks. The upper level includes the third bedroom, third bathroom and the spacious family room with wetbar and approximately 300 SF of adjacent unfinished space for potential future expansion. The landscaped, private and fully fenced back yard featuring both concrete and stone patios is conveniently accessed off of the kitchen by a large glass slider ideal for outdoor grilling and gatherings. 2 car garage and large driveway. *Owner upgrades include hardwood flooring on the main level, central air conditioning and custom blinds.
Location
State OR
County Clackamas
Area _145
Rooms
Basement Crawl Space
Interior
Interior Features Ceiling Fan, Garage Door Opener, Granite, Hardwood Floors, High Ceilings, Laundry, Tile Floor, Wallto Wall Carpet, Wood Floors
Heating Forced Air
Cooling Central Air
Fireplaces Number 1
Fireplaces Type Gas
Appliance Dishwasher, Disposal, Free Standing Gas Range, Free Standing Range, Free Standing Refrigerator, Granite, Island, Microwave, Pantry, Range Hood, Stainless Steel Appliance, Tile
Exterior
Exterior Feature Fenced, Garden, Patio, Porch, Sprinkler, Yard
Parking Features Attached
Garage Spaces 2.0
Roof Type Composition
Accessibility AccessibleFullBath, AccessibleHallway, GarageonMain, MainFloorBedroomBath, WalkinShower
Garage Yes
Building
Lot Description Level, Private
Story 2
Foundation Concrete Perimeter
Sewer Public Sewer
Water Public Water
Level or Stories 2
Schools
Elementary Schools Riverside
Middle Schools Alder Creek
High Schools Putnam
Others
Senior Community No
Acceptable Financing Cash, Conventional
Listing Terms Cash, Conventional
Read Less Info
Want to know what your home might be worth? Contact us for a FREE valuation!

Our team is ready to help you sell your home for the highest possible price ASAP

"My job is to find and attract mastery-based agents to the office, protect the culture, and make sure everyone is happy! "






