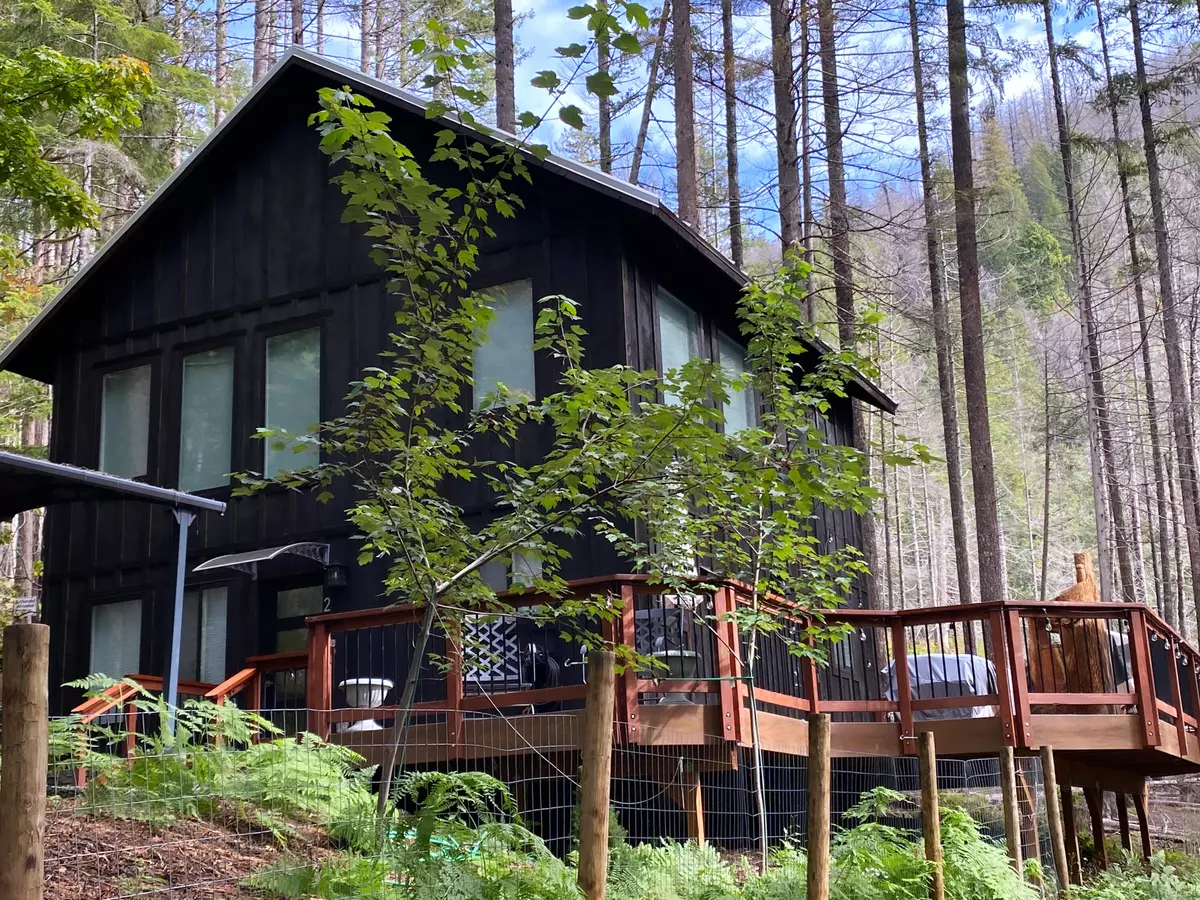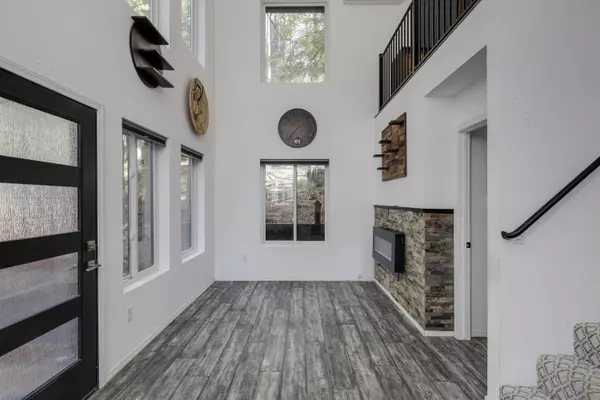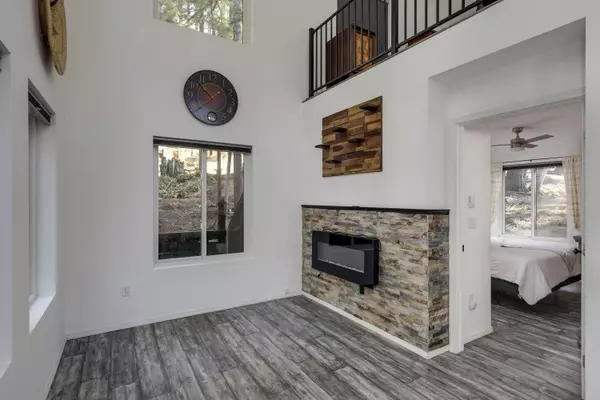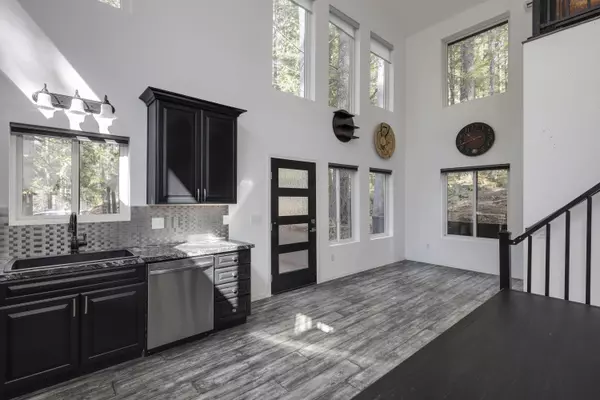$425,000
$439,900
3.4%For more information regarding the value of a property, please contact us for a free consultation.
2 Beds
2 Baths
971 SqFt
SOLD DATE : 07/03/2024
Key Details
Sold Price $425,000
Property Type Single Family Home
Sub Type Single Family Residence
Listing Status Sold
Purchase Type For Sale
Square Footage 971 sqft
Price per Sqft $437
MLS Listing ID 220184252
Sold Date 07/03/24
Style Chalet
Bedrooms 2
Full Baths 2
Year Built 2019
Annual Tax Amount $1,597
Lot Size 0.270 Acres
Acres 0.27
Lot Dimensions 0.27
Property Description
Welcome to your tranquil retreat at Detroit Lake. This charming property offers a perfect blend of comfort and natural beauty. Step inside to discover a bright and inviting interior flooded with natural light. The open-concept living area is a cozy space, featuring an electric fireplace and large windows. The primary bedroom on the main level features a comfortable king-sized bed and an en-suite bathroom, while the second bedroom loft upstairs offers a flexible space to arrange any way you choose. It features a walk-in closet, full bath and Juliet balcony. The fully equipped kitchen is complete with modern appliances, tons of storage and island bar table. Step outside onto the expansive deck, where you'll find the perfect spot to enjoy the outdoors, soaking in the sun or warming around the fire in the evening. Whether you're seeking a peaceful retreat or an adventurous getaway, this charming cabin offers the perfect setting for your vacation home. Only 90 minutes from Bend!
Location
State OR
County Marion
Rooms
Basement None
Interior
Interior Features Fiberglass Stall Shower, Laminate Counters, Pantry, Primary Downstairs, Shower/Tub Combo, Walk-In Closet(s)
Heating Zoned
Cooling Ductless
Fireplaces Type Electric, Living Room
Fireplace Yes
Window Features Double Pane Windows,Vinyl Frames
Exterior
Exterior Feature Deck, Fire Pit
Garage Detached Carport, Driveway
Roof Type Metal
Garage No
Building
Lot Description Native Plants, Sloped, Wooded
Entry Level Two
Foundation Concrete Perimeter
Water Public
Architectural Style Chalet
Structure Type Frame
New Construction No
Schools
High Schools Santiam Sr High School
Others
Senior Community No
Tax ID 598387
Security Features Carbon Monoxide Detector(s),Smoke Detector(s)
Acceptable Financing Cash, Conventional, FHA, VA Loan
Listing Terms Cash, Conventional, FHA, VA Loan
Special Listing Condition Standard
Read Less Info
Want to know what your home might be worth? Contact us for a FREE valuation!

Our team is ready to help you sell your home for the highest possible price ASAP


"My job is to find and attract mastery-based agents to the office, protect the culture, and make sure everyone is happy! "






