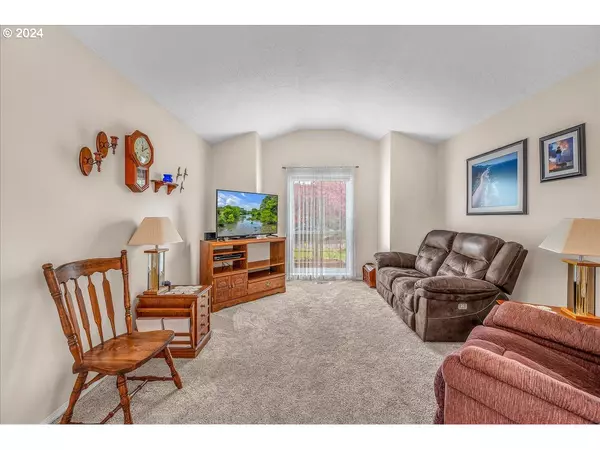Bought with Found It LLC
$510,951
$505,950
1.0%For more information regarding the value of a property, please contact us for a free consultation.
3 Beds
2 Baths
1,601 SqFt
SOLD DATE : 06/07/2024
Key Details
Sold Price $510,951
Property Type Single Family Home
Sub Type Single Family Residence
Listing Status Sold
Purchase Type For Sale
Square Footage 1,601 sqft
Price per Sqft $319
Subdivision Sandee Palisades
MLS Listing ID 24491371
Sold Date 06/07/24
Style Stories1, Craftsman
Bedrooms 3
Full Baths 2
Year Built 1994
Annual Tax Amount $4,439
Tax Year 2023
Lot Size 6,969 Sqft
Property Description
Beautifully kept and meticulously cared for single level home with a nice open floor plan, vaulted ceilings, formal living and dining space, and cozy gas fireplace. Kitchen has Corian counters, a full sized pantry, laminate flooring, and an island with eating bar. The dining room is just off the kitchen with a slider that opens to a covered patio, great for entertaining and lovely lounging space! 3 bedrooms are nicely sized with a walk in primary bedroom closet. Outside is fully fenced, with garden beds, RV parking with power hookups, and a sprinkler system. The home has a newer roof, newer carpets, newer paint inside and out, new furnace, great landscaping, and well cared for appliances! Super clean and maintained exceptionally well in the most wonderful neighborhood of Troutdale! Walking distance to many stores, close to parks, trails, highway access, and MHCC, as well as complete with a great neighborhood walk-score. An absolute dream home to check out in an ideal location!
Location
State OR
County Multnomah
Area _144
Rooms
Basement Crawl Space
Interior
Interior Features Ceiling Fan, Garage Door Opener, Laminate Flooring, Laundry, Vaulted Ceiling
Heating Forced Air
Cooling Central Air
Fireplaces Number 1
Fireplaces Type Gas
Appliance Disposal, Free Standing Gas Range, Free Standing Refrigerator, Island, Microwave, Pantry, Plumbed For Ice Maker
Exterior
Exterior Feature Covered Patio, Fenced, Garden, R V Hookup, R V Parking, R V Boat Storage, Sprinkler, Tool Shed, Yard
Parking Features Attached
Garage Spaces 2.0
Roof Type Composition
Garage Yes
Building
Lot Description Level
Story 1
Sewer Public Sewer
Water Public Water
Level or Stories 1
Schools
Elementary Schools Sweetbriar
Middle Schools Walt Morey
High Schools Reynolds
Others
Senior Community No
Acceptable Financing CallListingAgent, Cash, Conventional, FHA, VALoan
Listing Terms CallListingAgent, Cash, Conventional, FHA, VALoan
Read Less Info
Want to know what your home might be worth? Contact us for a FREE valuation!

Our team is ready to help you sell your home for the highest possible price ASAP


"My job is to find and attract mastery-based agents to the office, protect the culture, and make sure everyone is happy! "






