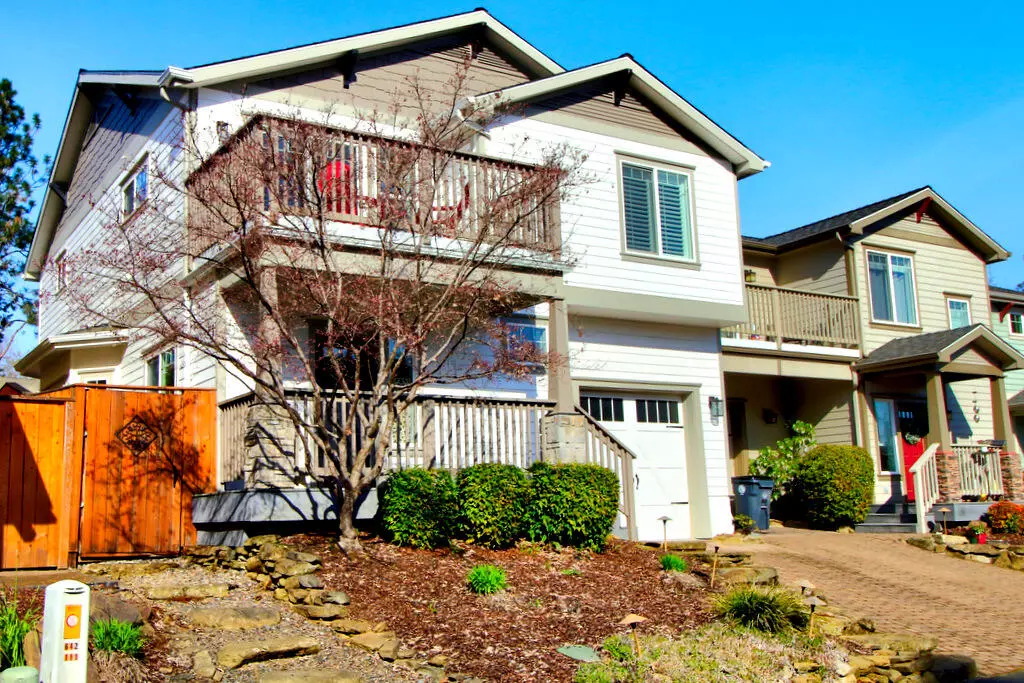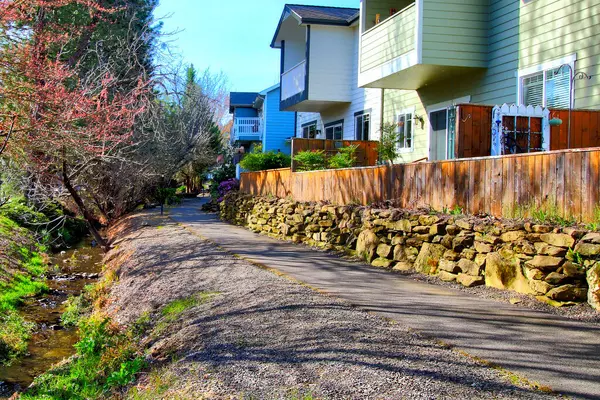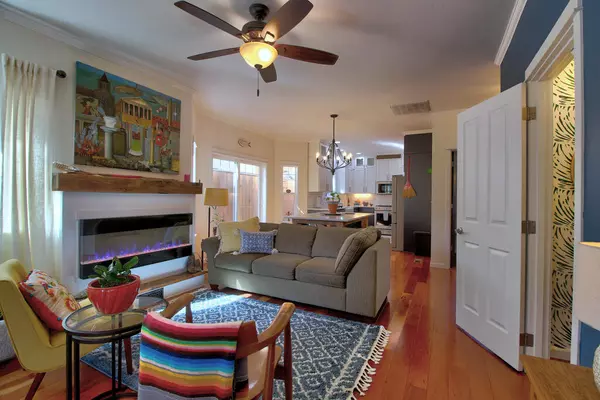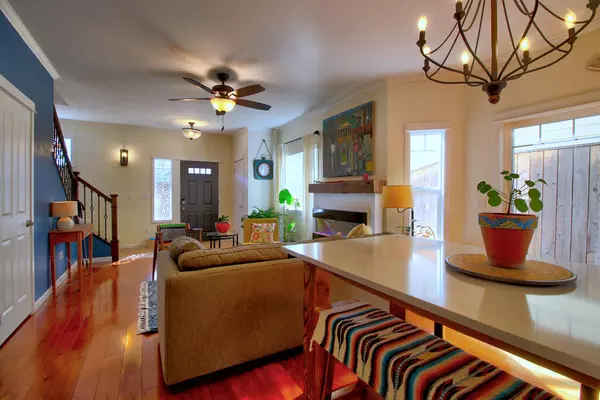$460,000
$479,900
4.1%For more information regarding the value of a property, please contact us for a free consultation.
3 Beds
4 Baths
2,084 SqFt
SOLD DATE : 06/04/2024
Key Details
Sold Price $460,000
Property Type Townhouse
Sub Type Townhouse
Listing Status Sold
Purchase Type For Sale
Square Footage 2,084 sqft
Price per Sqft $220
Subdivision Brookview
MLS Listing ID 220179411
Sold Date 06/04/24
Style Craftsman,Northwest
Bedrooms 3
Full Baths 3
Half Baths 1
HOA Fees $201
Year Built 2006
Annual Tax Amount $3,425
Lot Size 2,178 Sqft
Acres 0.05
Lot Dimensions 0.05
Property Description
Beautiful home located in one of the best areas of Jacksonville close to downtown and the perfect spot to enjoy such an historic city - Truly an excellent location to call home. This home features two master suites with gorgeous bathrooms, a bedroom balcony patio with views, custom kitchen upgraded cabinets and sink, beautiful hardwood floors, abundant natural light and architectural designed interior spaces, plenty of tile in all the right places, walking trails, close to ''The Britt'', cafes, restaurants, Historic District, parks, and so much more. This is a must tour home in Jacksonville and might just be the one you call home.
Location
State OR
County Jackson
Community Brookview
Direction From North 5th Street (main drag) make left on to G street then left on Hueners then right on McCully
Interior
Interior Features Ceiling Fan(s), Double Vanity, Granite Counters, Pantry, Primary Downstairs, Shower/Tub Combo, Solid Surface Counters, Tile Shower, Vaulted Ceiling(s), Walk-In Closet(s)
Heating Forced Air, Heat Pump
Cooling Central Air, Heat Pump
Fireplaces Type Electric, Family Room, Great Room, Living Room
Fireplace Yes
Window Features Double Pane Windows,Vinyl Frames
Exterior
Exterior Feature Patio
Parking Features Asphalt, Assigned, Attached, Driveway, Garage Door Opener, Paver Block
Garage Spaces 1.0
Community Features Access to Public Lands, Park, Playground, Trail(s)
Amenities Available Landscaping
Roof Type Composition
Total Parking Spaces 1
Garage Yes
Building
Lot Description Corner Lot, Drip System, Fenced, Landscaped, Level, Sprinkler Timer(s)
Entry Level Two
Foundation Concrete Perimeter
Water Public
Architectural Style Craftsman, Northwest
Structure Type Frame
New Construction No
Schools
High Schools South Medford High
Others
Senior Community No
Tax ID 10986196
Security Features Carbon Monoxide Detector(s),Smoke Detector(s)
Acceptable Financing Cash, Conventional, FHA, VA Loan
Listing Terms Cash, Conventional, FHA, VA Loan
Special Listing Condition Standard
Read Less Info
Want to know what your home might be worth? Contact us for a FREE valuation!

Our team is ready to help you sell your home for the highest possible price ASAP


"My job is to find and attract mastery-based agents to the office, protect the culture, and make sure everyone is happy! "






