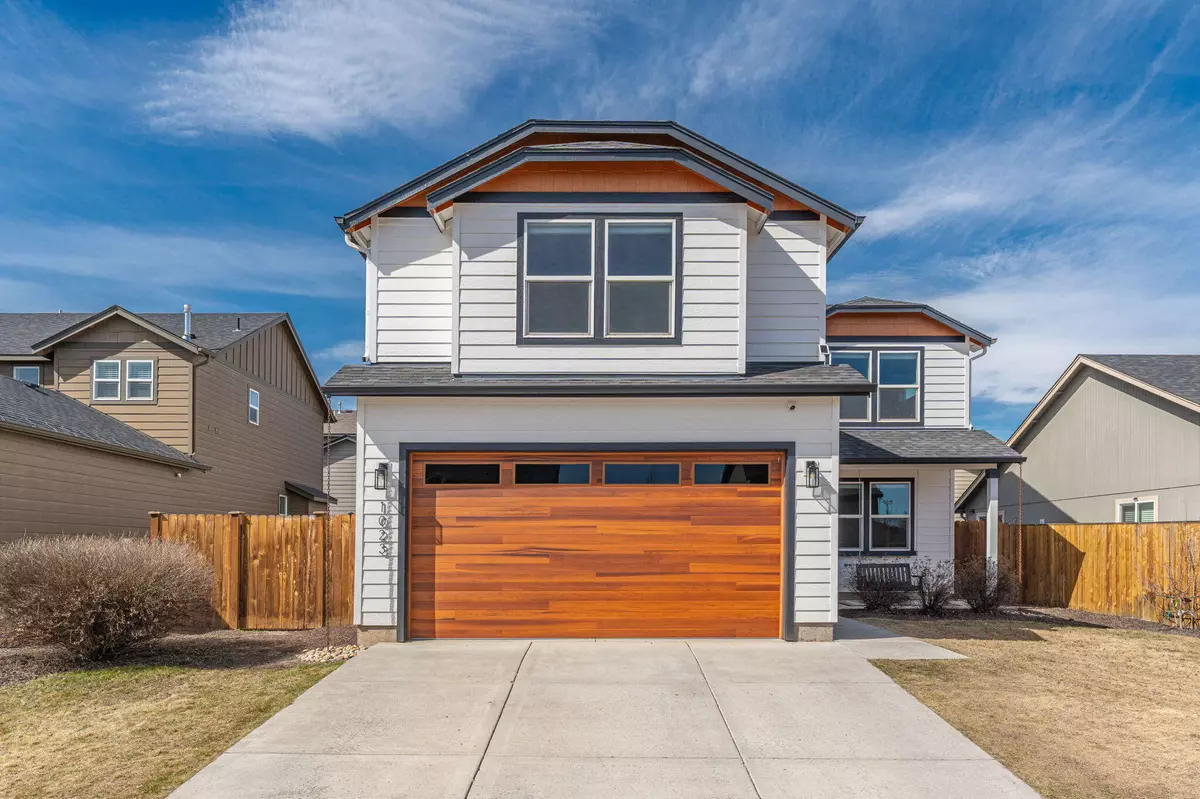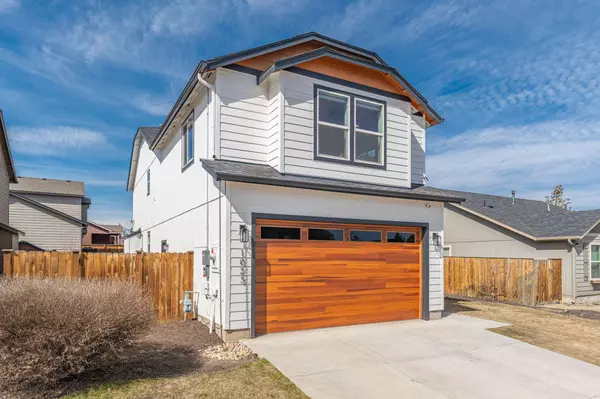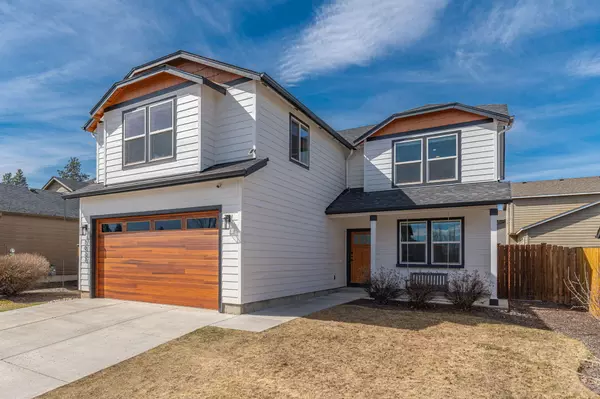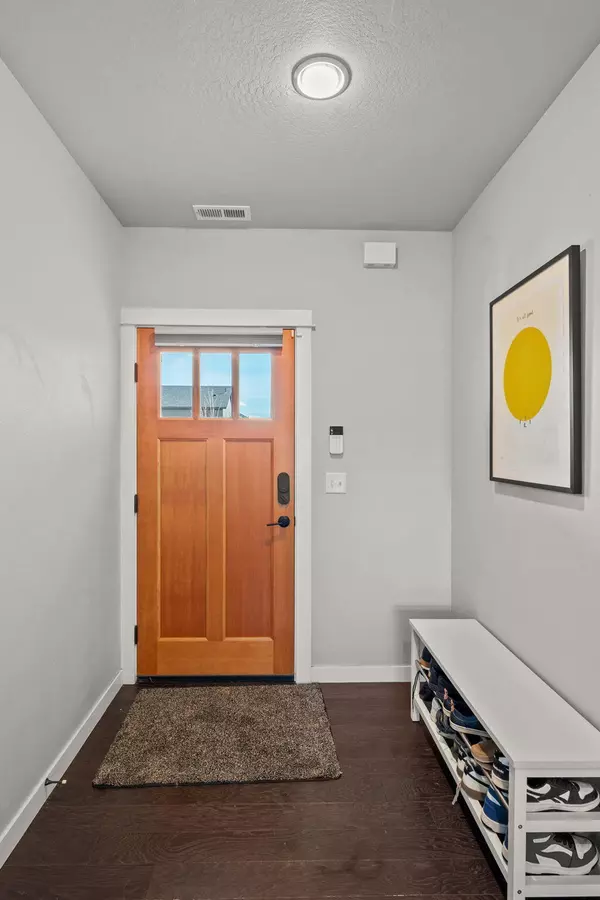$718,000
$729,000
1.5%For more information regarding the value of a property, please contact us for a free consultation.
4 Beds
3 Baths
2,470 SqFt
SOLD DATE : 04/23/2024
Key Details
Sold Price $718,000
Property Type Single Family Home
Sub Type Single Family Residence
Listing Status Sold
Purchase Type For Sale
Square Footage 2,470 sqft
Price per Sqft $290
Subdivision Gleneden
MLS Listing ID 220178995
Sold Date 04/23/24
Style Northwest,Traditional
Bedrooms 4
Full Baths 3
Year Built 2014
Annual Tax Amount $3,425
Lot Size 5,227 Sqft
Acres 0.12
Lot Dimensions 0.12
Property Description
Welcome to this meticulously updated 4-bedroom, 3-full bath home that boasts modern elegance and thoughtful design. Step into spacious luxury as you enter the open-concept living area, perfect for entertaining guests or relaxing with family.
Featuring a sought-after main floor bedroom and full bath, this home offers versatility and convenience for guests, in-laws, or as a private office space. Upstairs, discover three additional bedrooms including a serene primary suite with a luxurious full bath. Upstairs you'll find an expansive bonus room, ideal for movie nights, game days, or a playroom for the kids.
Outside you'll step into a lush green space adorned with tasteful foliage and a charming pergola with shades. The convenience of a sprinkler system, ensuring your yard stays vibrant and green year-round. Enjoy the added benefit of solar panels, offering eco-friendly energy solutions and reduced utility costs.
Location
State OR
County Deschutes
Community Gleneden
Rooms
Basement None
Interior
Interior Features Ceiling Fan(s), Kitchen Island, Open Floorplan, Pantry, Stone Counters, Walk-In Closet(s)
Heating Forced Air, Solar, Solar Leased
Cooling Central Air
Fireplaces Type Family Room, Gas
Fireplace Yes
Window Features Double Pane Windows
Exterior
Exterior Feature Patio
Parking Features Attached, Driveway, Garage Door Opener
Garage Spaces 2.0
Roof Type Composition
Total Parking Spaces 2
Garage Yes
Building
Lot Description Fenced, Landscaped, Level, Sprinklers In Front, Sprinklers In Rear
Entry Level Two
Foundation Stemwall
Builder Name Hayden Homes LLC
Water Public
Architectural Style Northwest, Traditional
Structure Type Frame
New Construction No
Schools
High Schools Bend Sr High
Others
Senior Community No
Tax ID 266786
Security Features Carbon Monoxide Detector(s),Security System Owned,Smoke Detector(s)
Acceptable Financing Cash, Conventional, FHA, VA Loan
Listing Terms Cash, Conventional, FHA, VA Loan
Special Listing Condition Standard
Read Less Info
Want to know what your home might be worth? Contact us for a FREE valuation!

Our team is ready to help you sell your home for the highest possible price ASAP


"My job is to find and attract mastery-based agents to the office, protect the culture, and make sure everyone is happy! "






