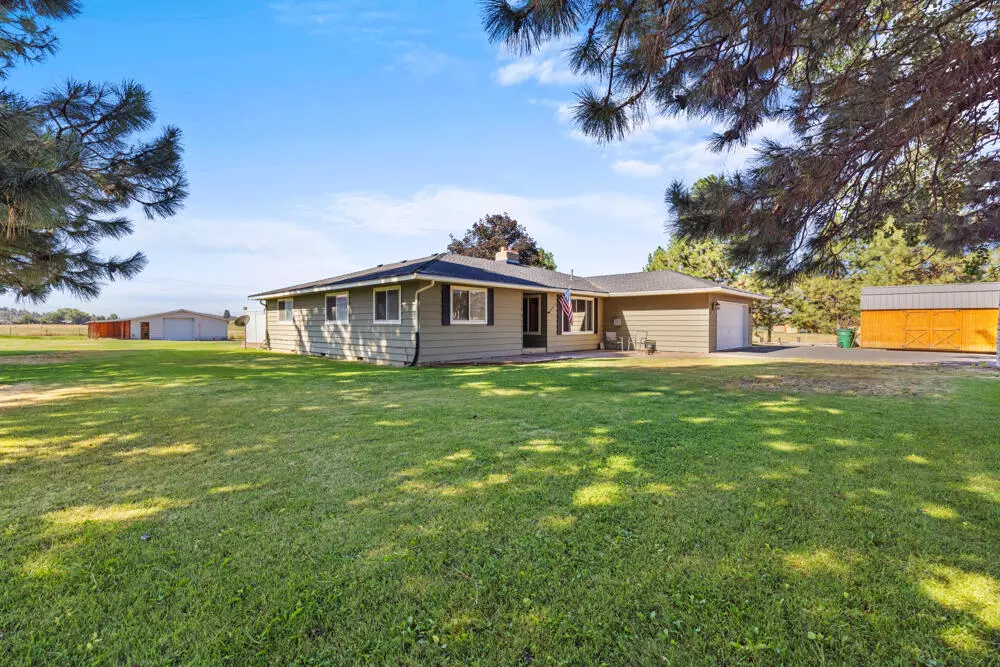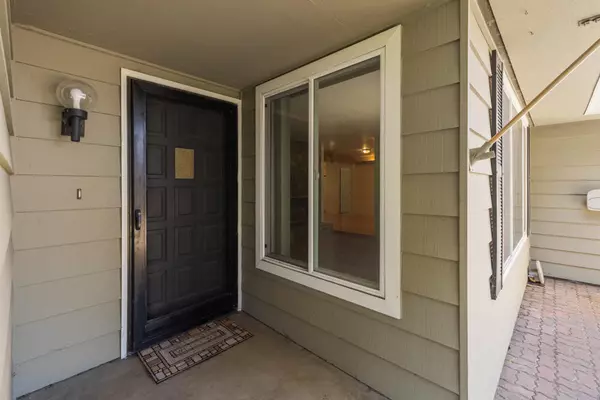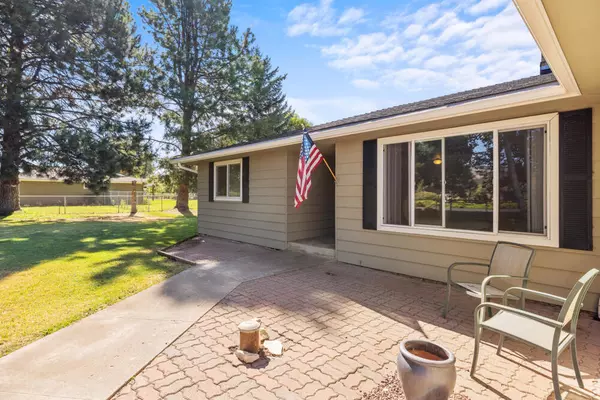$465,000
$475,000
2.1%For more information regarding the value of a property, please contact us for a free consultation.
3 Beds
2 Baths
2,051 SqFt
SOLD DATE : 03/22/2024
Key Details
Sold Price $465,000
Property Type Single Family Home
Sub Type Single Family Residence
Listing Status Sold
Purchase Type For Sale
Square Footage 2,051 sqft
Price per Sqft $226
Subdivision Green Acres
MLS Listing ID 220172984
Sold Date 03/22/24
Style Ranch
Bedrooms 3
Full Baths 2
Year Built 1979
Annual Tax Amount $2,220
Lot Size 1.010 Acres
Acres 1.01
Lot Dimensions 1.01
Property Description
Discover your dream home nestled on over an acre of picturesque beauty. Every detail has been thoughtfully crafted for your comfort and enjoyment. Step inside and be greeted by the warm embrace of gleaming hardwood floors that leads you to an expansive kitchen, complete with hickory cabinets and a central island that's both a culinary workspace and a great gathering space. The scenic views of majestic Mt. Shasta and the surrounding landscapes provide a breathtaking backdrop. French doors open up from the master suite, allowing you to wake up to the beauty of each new day and step out onto the deck for a closer look at nature's splendor. There is a barn/shop that is ready for your quads, workspace or your kids 4H, FFA animals, as well as your horses. Kids will love all the room to run, ride bikes, skateboards, and a basketball court. Paved driveway all the way to the shop/barn plus tons of paved parking with a fully fenced acre. An additional acre is available for purchase separately.
Location
State OR
County Klamath
Community Green Acres
Direction Hwy 140 west turn left on Orindale Rd, turn right onto Valleyview Ln
Rooms
Basement None
Interior
Interior Features Breakfast Bar, Ceiling Fan(s), Enclosed Toilet(s), Fiberglass Stall Shower, Kitchen Island, Laminate Counters, Linen Closet, Open Floorplan, Pantry, Primary Downstairs, Shower/Tub Combo, Soaking Tub
Heating Forced Air, Natural Gas
Cooling Central Air, Heat Pump
Fireplaces Type Family Room, Gas
Fireplace Yes
Window Features Double Pane Windows,Vinyl Frames
Exterior
Exterior Feature Courtyard, Deck, Patio
Parking Features Asphalt, Attached, Driveway, Garage Door Opener, Gated, RV Access/Parking, Workshop in Garage
Garage Spaces 2.0
Roof Type Composition
Porch true
Total Parking Spaces 2
Garage Yes
Building
Lot Description Fenced, Landscaped, Level, Sprinkler Timer(s), Sprinklers In Front, Sprinklers In Rear
Entry Level One
Foundation Concrete Perimeter
Water Well
Architectural Style Ranch
Structure Type Frame
New Construction No
Schools
High Schools Henley High
Others
Senior Community No
Tax ID 493282
Security Features Carbon Monoxide Detector(s),Smoke Detector(s)
Acceptable Financing Cash, Conventional, FHA, VA Loan
Listing Terms Cash, Conventional, FHA, VA Loan
Special Listing Condition Standard
Read Less Info
Want to know what your home might be worth? Contact us for a FREE valuation!

Our team is ready to help you sell your home for the highest possible price ASAP


"My job is to find and attract mastery-based agents to the office, protect the culture, and make sure everyone is happy! "






