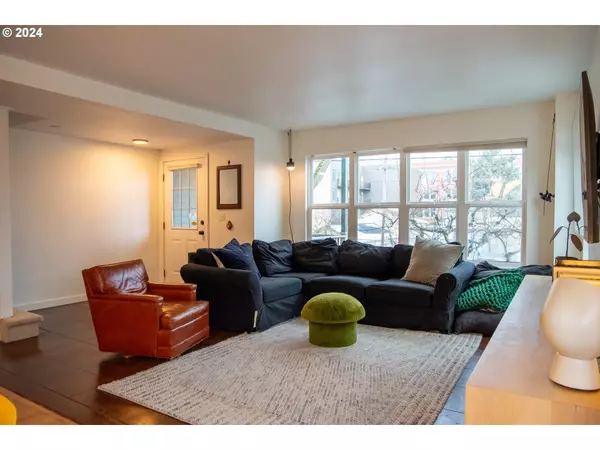Bought with Premiere Property Group, LLC
$500,000
$495,000
1.0%For more information regarding the value of a property, please contact us for a free consultation.
2 Beds
1.1 Baths
2,008 SqFt
SOLD DATE : 03/07/2024
Key Details
Sold Price $500,000
Property Type Townhouse
Sub Type Townhouse
Listing Status Sold
Purchase Type For Sale
Square Footage 2,008 sqft
Price per Sqft $249
Subdivision Buckman
MLS Listing ID 24300332
Sold Date 03/07/24
Style Row House, Townhouse
Bedrooms 2
Full Baths 1
Condo Fees $455
HOA Fees $455/mo
Year Built 1980
Annual Tax Amount $6,650
Tax Year 2023
Property Description
This beautifully updated townhome, in the heart of the desirable Buckman neighborhood, offers an open floor plan with ample natural light throughout. The 3 levels include living area with stamped & stained concrete flooring + half bath & private back patio with gate to common area on the main level, 2 bedrooms (1 with walk-in closet) + 1 bath and laundry on the upper and the huge bonus of a 1 car driveway, 1 car garage and unfinished basement on the lower level. Updates throughout the house done in 2019 include: quartz countertops along with sink, faucet & garbage disposal, solid oak hardwood floors in dining area & kitchen, wool carpet on stairs and upper level, solid wood trim/baseboards (baseboards in upper bathroom are PVC) and solid wood doors with new hardware. Refrigerator purchased in 2023, LG washer purchased in 2023, dryer & basement storage shelving built in 2020 are all included in the sale of the home.This home is conveniently located just blocks from Revolution Hall, restaurants, cafes, shopping, dog park and schools. Enjoy the spacious common area in the back complete with a lawn, fruit trees, berry bushes & room to host an outdoor gathering. Fruit that grows in the common areas are pears, raspberries & blueberries.Fun fact: when these buildings were built, the design was so innovative and green for its time, that Jimmy Carter visited & cut the ribbon for the opening ceremony. You do not want to miss this opportunity! It's a must see! Listing agents are related to seller.
Location
State OR
County Multnomah
Area _143
Zoning R1
Rooms
Basement Unfinished
Interior
Interior Features Concrete Floor, Garage Door Opener, Hardwood Floors, Laundry, Quartz, Skylight, Wallto Wall Carpet, Washer Dryer, Wood Floors
Heating Forced Air, Gas Stove
Cooling Central Air
Appliance Disposal, Free Standing Gas Range, Free Standing Refrigerator, Quartz, Range Hood
Exterior
Exterior Feature Deck, Fenced, Garden, Patio, Porch, Sprinkler, Yard
Parking Features TuckUnder
Garage Spaces 1.0
View City
Roof Type Composition
Garage Yes
Building
Lot Description Corner Lot
Story 3
Foundation Concrete Perimeter
Sewer Public Sewer
Water Public Water
Level or Stories 3
Schools
Elementary Schools Buckman
Middle Schools Hosford
High Schools Cleveland
Others
Senior Community No
Acceptable Financing Cash, Conventional
Listing Terms Cash, Conventional
Read Less Info
Want to know what your home might be worth? Contact us for a FREE valuation!

Our team is ready to help you sell your home for the highest possible price ASAP

"My job is to find and attract mastery-based agents to the office, protect the culture, and make sure everyone is happy! "






