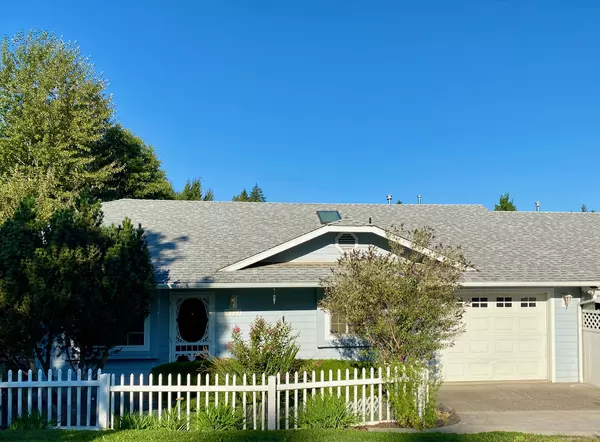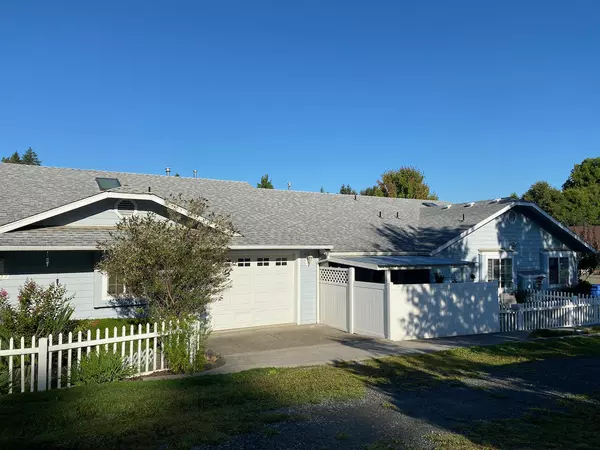$489,800
$489,500
0.1%For more information regarding the value of a property, please contact us for a free consultation.
2,430 SqFt
SOLD DATE : 02/01/2024
Key Details
Sold Price $489,800
Property Type Multi-Family
Sub Type Duplex
Listing Status Sold
Purchase Type For Sale
Square Footage 2,430 sqft
Price per Sqft $201
Subdivision College Oaks Subdivision
MLS Listing ID 220175258
Sold Date 02/01/24
Style Cottage/Bungalow
HOA Fees $350
Year Built 2006
Annual Tax Amount $1,987
Lot Size 6,098 Sqft
Acres 0.14
Lot Dimensions 0.14
Property Description
Investment opportunity in beautiful 55+ Horizon Village. Currently one unit available for owner occupied or both units will be rented Feb 2024, bringing the income to $37,200. gross and $27,500. net. Each unit contains full kitchen, elevated front loading washer/dryer, gas fireplace, central air & heat, skylights & single-car attached garage. There are no steps & the units are accessible to wheelchairs with low-maintenance fiber cement siding. A wonderful place to invest where residents love the active retirement lifestyle close to hospital and shopping! Live in one unit while receiving income from the 2nd unit with $1600 per month from long term tenant. Newer flooring, window treatments, fixtures & granite counters in vacant unit. Tenants are scheduled to move in with 1-year lease at $1500 per/mo Feb 1, 2024. HOA fee covers water, landscape maintenance, lawn care, community room, dog park, community gazebo and social fund. $350 HOA fee covers both units.
Location
State OR
County Josephine
Community College Oaks Subdivision
Direction From Grants Pass drive southwest on Redwood Highway. Turn left on Hubbard Lane then right onto University Road. Driveway is on the left, see address signs.
Interior
Heating Forced Air, Natural Gas
Cooling Central Air
Fireplaces Type Gas
Fireplace Yes
Window Features Double Pane Windows,Skylight(s),Vinyl Frames
Exterior
Parking Features Attached, Driveway, Garage Door Opener, Gravel, On Street
Amenities Available Clubhouse
Roof Type Composition
Building
Entry Level One
Foundation Concrete Perimeter
Water Well
Architectural Style Cottage/Bungalow
Structure Type Frame
New Construction No
Schools
High Schools Check With District
Others
Senior Community No
Tax ID R342196
Security Features Carbon Monoxide Detector(s),Smoke Detector(s)
Acceptable Financing Cash, Conventional, Owner Will Carry
Listing Terms Cash, Conventional, Owner Will Carry
Special Listing Condition Standard
Read Less Info
Want to know what your home might be worth? Contact us for a FREE valuation!

Our team is ready to help you sell your home for the highest possible price ASAP


"My job is to find and attract mastery-based agents to the office, protect the culture, and make sure everyone is happy! "






