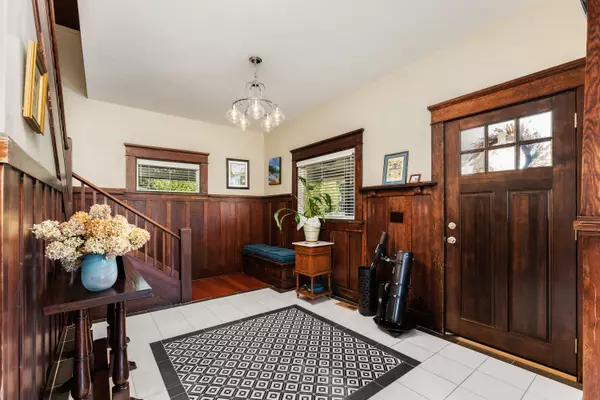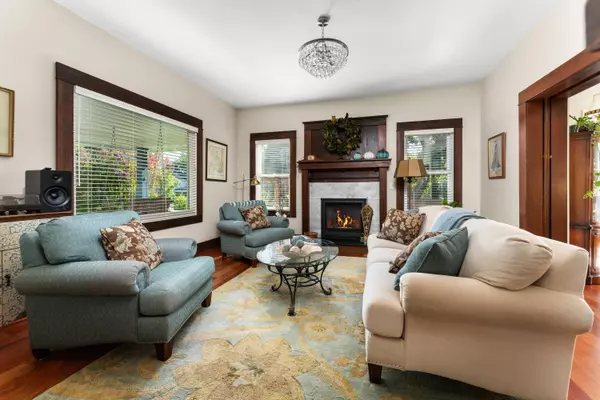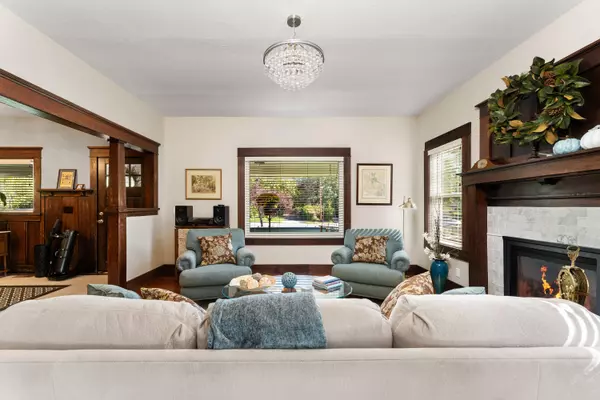$975,000
$1,100,000
11.4%For more information regarding the value of a property, please contact us for a free consultation.
4 Beds
3 Baths
4,175 SqFt
SOLD DATE : 01/12/2024
Key Details
Sold Price $975,000
Property Type Single Family Home
Sub Type Single Family Residence
Listing Status Sold
Purchase Type For Sale
Square Footage 4,175 sqft
Price per Sqft $233
Subdivision Bournes
MLS Listing ID 220172779
Sold Date 01/12/24
Style Craftsman
Bedrooms 4
Full Baths 2
Half Baths 1
Year Built 1918
Annual Tax Amount $5,869
Lot Size 0.390 Acres
Acres 0.39
Lot Dimensions 0.39
Property Description
Traditional Beauty! Totally renovated, 4175 sq ft, & meticulously cared for inside & out. Set back, past a beautiful lawn that welcomes you to the lg front covered porch. Specialized decorative tile entry, wood floors & cherry wainscotting welcome you to a time gone by. Beautiful wood stairway to the 2nd story & wood framed vinyl windows thru-out for energy efficiency. Formal living rm, oversized formal dining rm & a kitchen to match ANY kitchen in the valley! Lg eating island, tons of storage, walk-in pantry, Blue Star 8 burner gas stove, quartzite counters, wine fridge & dishwasher. Light & bright w/rear covered porch for eating/entertaining & overlooks a small pond, gardens w/fruit trees, greenhouse & small shed. Gas fireplace in living rm. All bdms are upstairs (total 4 bdm, 3+ ba) & the baths have been updated w/tile work, glass & new amenities. Basement for more storage or....? Gated, private yard, + office/media rm space over the lg attached garage & rm for RVs.
Location
State OR
County Josephine
Community Bournes
Direction NW 4th St, by NW Evelyn Ave
Rooms
Basement Partial, Unfinished
Interior
Interior Features Breakfast Bar, Built-in Features, Kitchen Island, Open Floorplan, Pantry, Shower/Tub Combo
Heating Forced Air
Cooling Central Air
Fireplaces Type Living Room
Fireplace Yes
Window Features Vinyl Frames,Wood Frames
Exterior
Exterior Feature Deck
Parking Features Attached, Driveway, On Street
Garage Spaces 2.0
Roof Type Composition
Total Parking Spaces 2
Garage Yes
Building
Lot Description Fenced, Garden, Landscaped, Level, Water Feature
Entry Level Two
Foundation Concrete Perimeter
Water Public
Architectural Style Craftsman
Structure Type Frame
New Construction No
Schools
High Schools Grants Pass High
Others
Senior Community No
Tax ID R310205
Security Features Carbon Monoxide Detector(s),Smoke Detector(s)
Acceptable Financing Cash, Conventional, FHA
Listing Terms Cash, Conventional, FHA
Special Listing Condition Standard
Read Less Info
Want to know what your home might be worth? Contact us for a FREE valuation!

Our team is ready to help you sell your home for the highest possible price ASAP


"My job is to find and attract mastery-based agents to the office, protect the culture, and make sure everyone is happy! "






