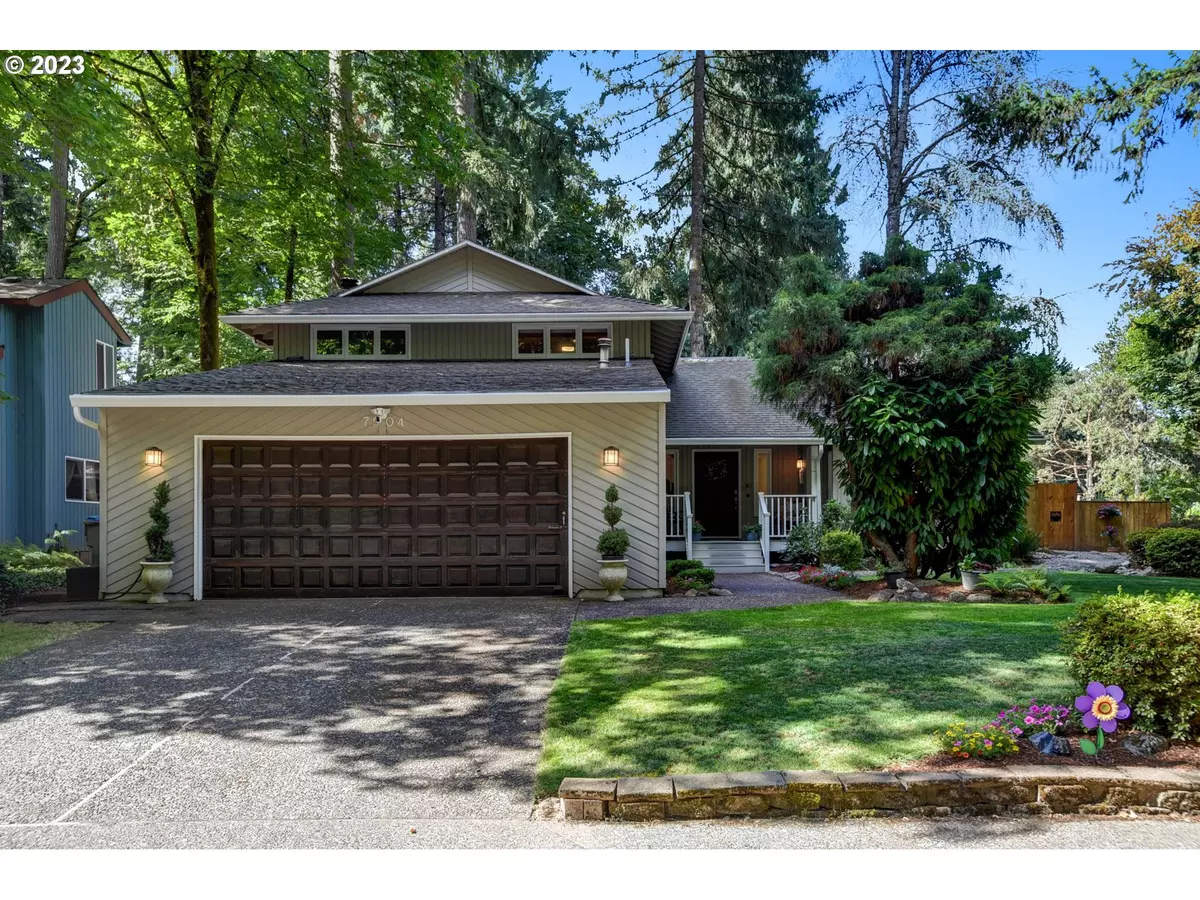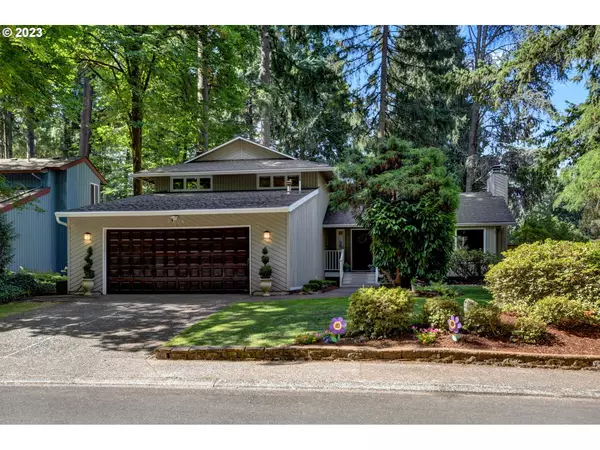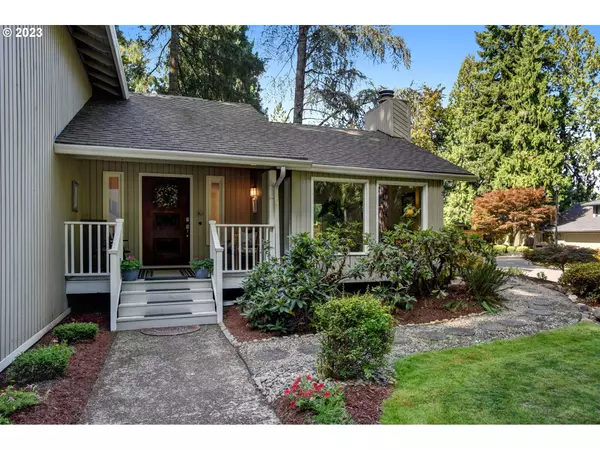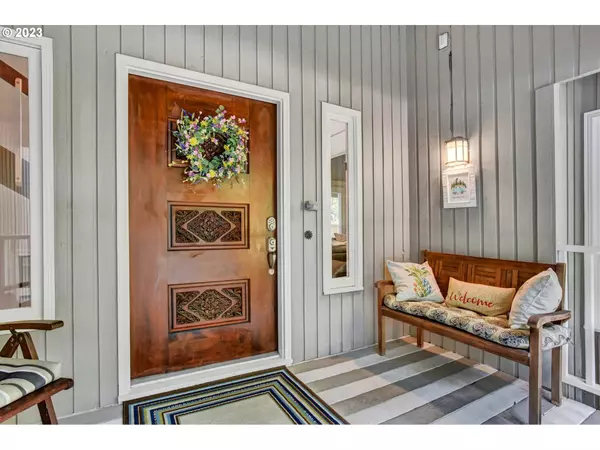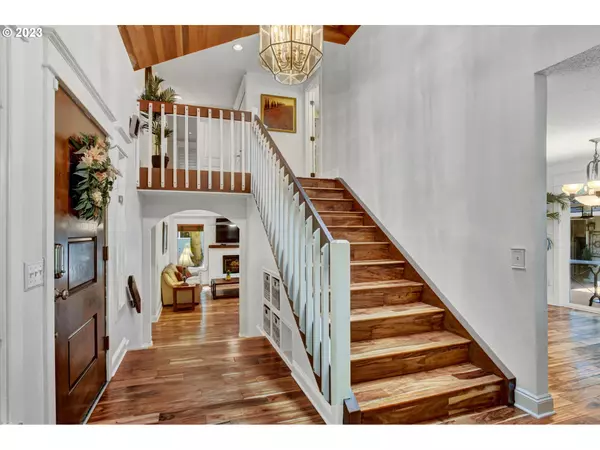Bought with eXp Realty, LLC
$780,000
$789,000
1.1%For more information regarding the value of a property, please contact us for a free consultation.
3 Beds
3 Baths
2,316 SqFt
SOLD DATE : 09/19/2023
Key Details
Sold Price $780,000
Property Type Single Family Home
Sub Type Single Family Residence
Listing Status Sold
Purchase Type For Sale
Square Footage 2,316 sqft
Price per Sqft $336
MLS Listing ID 23677516
Sold Date 09/19/23
Style Contemporary
Bedrooms 3
Full Baths 3
HOA Y/N No
Year Built 1978
Annual Tax Amount $6,147
Tax Year 2022
Lot Size 9,583 Sqft
Property Description
Contemporary gem nestled in highly desirable Kingsgate. Known for its park-like atmosphere, this tranquil neighborhood is steps away from parks and greenbelt trail access and is conveniently located minutes from dining, grocery and retail at Bridgeport Village. Situated on a large corner lot, this bright and spacious home is bursting with style, function and lots of fun! Features include vaulted and beamed ceilings, 3 fireplaces, tons of windows, ample storage and engineered hardwood floors throughout. A large bedroom and full bath on the lower main level is great for guests or multiple generations. Remodeled kitchen with granite countertops, stainless steel appliances, gas stove, in-island prep sink, eat bar and walk-in pantry. Remodeled primary suite is a true sanctuary with a huge walk-in closet, gas fireplace, balcony and ensuite bathroom with jetted tub and walk-in tiled shower. The backyard is the ultimate hang-out with hot tub and outdoor kitchen, huge deck and yard to spare. Fresh paint on main, new furnace and AC in 2022. Too many features to list here, please see Additional Features sheet for more details. Welcome home!
Location
State OR
County Washington
Area _151
Rooms
Basement Crawl Space
Interior
Interior Features Ceiling Fan, Engineered Hardwood, Garage Door Opener, Granite, High Speed Internet, Jetted Tub, Laundry, Smart Thermostat, Vaulted Ceiling
Heating Forced Air
Cooling Central Air
Fireplaces Number 3
Fireplaces Type Gas, Wood Burning
Appliance Dishwasher, Disposal, E N E R G Y S T A R Qualified Appliances, Free Standing Gas Range, Granite, Instant Hot Water, Island, Microwave, Pantry, Plumbed For Ice Maker, Stainless Steel Appliance
Exterior
Exterior Feature Builtin Hot Tub, Deck, Fenced, Gas Hookup, Outbuilding, Security Lights, Tool Shed, Yard
Garage Attached
Garage Spaces 2.0
View Y/N true
View Territorial
Roof Type Composition
Garage Yes
Building
Lot Description Corner Lot, Level, Trees
Story 3
Sewer Public Sewer
Water Public Water
Level or Stories 3
New Construction No
Schools
Elementary Schools Durham
Middle Schools Twality
High Schools Tualatin
Others
Senior Community No
Acceptable Financing Cash, Conventional, FHA, VALoan
Listing Terms Cash, Conventional, FHA, VALoan
Read Less Info
Want to know what your home might be worth? Contact us for a FREE valuation!

Our team is ready to help you sell your home for the highest possible price ASAP


"My job is to find and attract mastery-based agents to the office, protect the culture, and make sure everyone is happy! "

