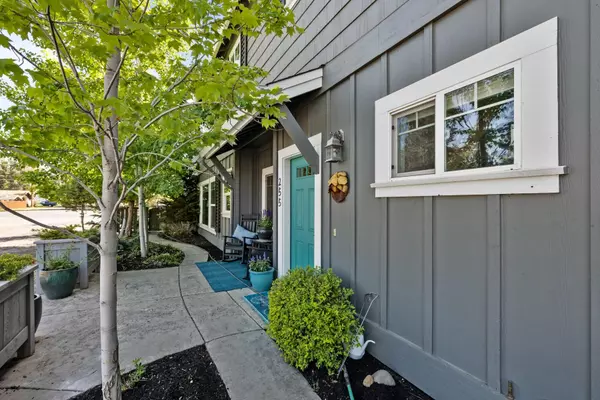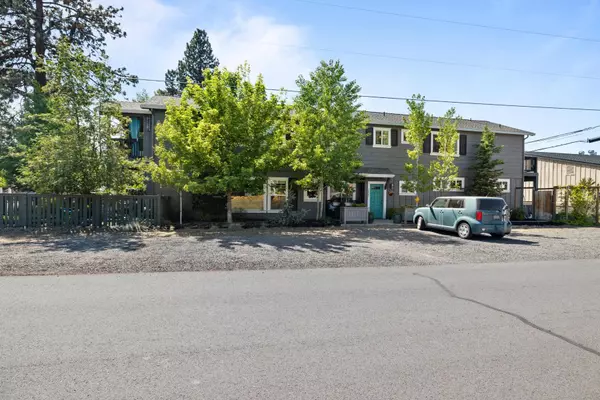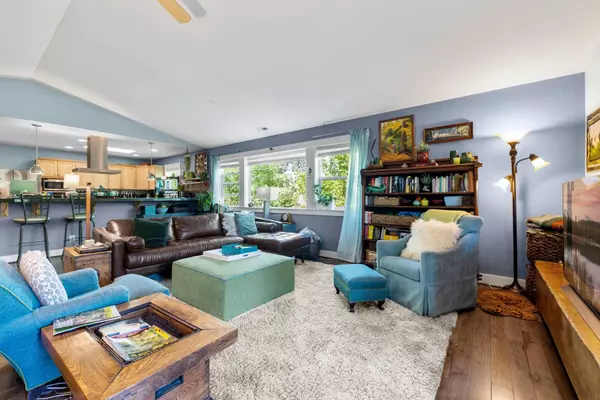$730,000
$739,000
1.2%For more information regarding the value of a property, please contact us for a free consultation.
3 Beds
3 Baths
2,907 SqFt
SOLD DATE : 08/31/2023
Key Details
Sold Price $730,000
Property Type Single Family Home
Sub Type Single Family Residence
Listing Status Sold
Purchase Type For Sale
Square Footage 2,907 sqft
Price per Sqft $251
Subdivision Davidson
MLS Listing ID 220165176
Sold Date 08/31/23
Style Craftsman
Bedrooms 3
Full Baths 3
Year Built 2006
Annual Tax Amount $2,847
Lot Size 4,356 Sqft
Acres 0.1
Lot Dimensions 0.1
Property Description
A charming, versatile home with modern styling in the heart of Sisters, this home is both a sanctuary and an access point to adventure. With 3 spacious bedrooms, 3 bathrooms, and a generous 2900+ square feet of living space, owners will love the reverse-living layout that allows for two separate and nearly independent sections of the home if desired. Upstairs, the open-concept living area offers soaring ceilings, large windows, a cozy fireplace, and a sunny southern deck. The kitchen is perfect for gathering, with ss appliances, tile countertops, and ample storage. In addition to the primary suite with walk-in closet, there is a second bedroom and full bath on the top floor. On the garden level, find an additional bedroom, living space, full bath, and kitchenette with plenty of room for relaxation and privacy, as well as a private fenced patio and garden with lush, mature landscaping. Enjoy all of the best restaurants, shops, music, and events just a leisurely stroll away!
Location
State OR
County Deschutes
Community Davidson
Interior
Interior Features Breakfast Bar, Ceiling Fan(s), In-Law Floorplan, Linen Closet, Open Floorplan, Pantry, Shower/Tub Combo, Vaulted Ceiling(s), Walk-In Closet(s)
Heating Electric, Forced Air, Pellet Stove
Cooling Central Air
Fireplaces Type Living Room
Fireplace Yes
Window Features Skylight(s)
Exterior
Exterior Feature Deck, Patio
Garage Attached, Driveway, Workshop in Garage, Other
Garage Spaces 2.0
Roof Type Composition
Total Parking Spaces 2
Garage Yes
Building
Lot Description Corner Lot, Fenced, Garden, Landscaped, Level
Entry Level Two
Foundation Stemwall
Water Public
Architectural Style Craftsman
Structure Type Frame
New Construction No
Schools
High Schools Sisters High
Others
Senior Community No
Tax ID 252792
Acceptable Financing Cash, Conventional
Listing Terms Cash, Conventional
Special Listing Condition Standard
Read Less Info
Want to know what your home might be worth? Contact us for a FREE valuation!

Our team is ready to help you sell your home for the highest possible price ASAP


"My job is to find and attract mastery-based agents to the office, protect the culture, and make sure everyone is happy! "






