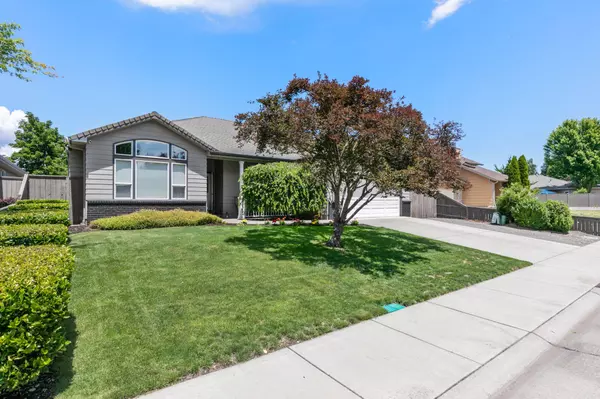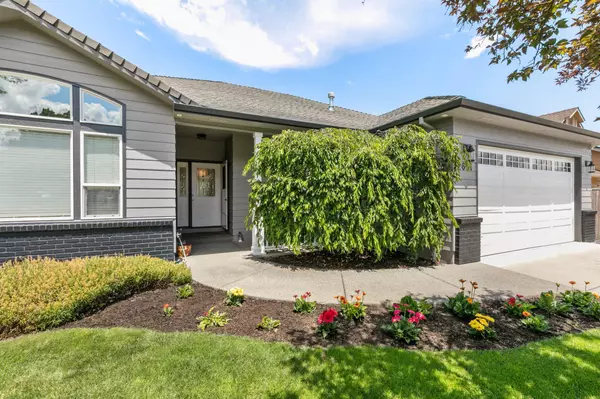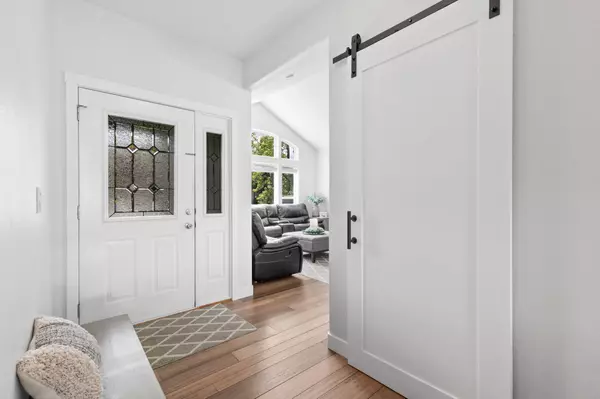$450,000
$450,000
For more information regarding the value of a property, please contact us for a free consultation.
3 Beds
2 Baths
1,740 SqFt
SOLD DATE : 08/15/2023
Key Details
Sold Price $450,000
Property Type Single Family Home
Sub Type Single Family Residence
Listing Status Sold
Purchase Type For Sale
Square Footage 1,740 sqft
Price per Sqft $258
Subdivision Central Point East Subdivision Phase 2
MLS Listing ID 220166877
Sold Date 08/15/23
Style Craftsman
Bedrooms 3
Full Baths 2
HOA Fees $150
Year Built 2000
Annual Tax Amount $3,943
Lot Size 7,840 Sqft
Acres 0.18
Lot Dimensions 0.18
Property Description
Welcome to 2651 Beebe Rd, a meticulously maintained home in Central Point. This charming residence boasts a completely remodeled kitchen, featuring new cabinets, tile flooring, countertops and stainless steel appliances. The interior is refreshed with all-new engineered hardwood and tile flooring (no carpet),light fixtures, gas fireplace with reclaimed wood mantle, updated bathrooms, and fresh interior paint. The exterior shines with a recent repainting, enhancing its curb appeal. With a spacious layout, 3 bedrooms, and a large private backyard with gas stubbed to the covered patio, 2 storage sheds and RV parking on the side of the house and pre-wired for a 50 amp circuit. This home offers the perfect blend of comfort and style. Conveniently located near amenities, don't miss out on this Central Point gem. Schedule a showing today!
Location
State OR
County Jackson
Community Central Point East Subdivision Phase 2
Direction Hamrick to Beebe, house will be on the left before Meadowbrook Dr.
Rooms
Basement None
Interior
Interior Features Breakfast Bar, Ceiling Fan(s), Fiberglass Stall Shower, Granite Counters, Kitchen Island, Linen Closet, Open Floorplan, Primary Downstairs, Shower/Tub Combo, Stone Counters, Walk-In Closet(s)
Heating Forced Air, Natural Gas
Cooling Central Air
Fireplaces Type Gas, Living Room
Fireplace Yes
Window Features Double Pane Windows,Low Emissivity Windows,Vinyl Frames
Exterior
Exterior Feature Patio
Parking Features Attached, Concrete, Driveway, Garage Door Opener, Gated, Gravel, On Street, RV Access/Parking
Garage Spaces 2.0
Amenities Available Other
Roof Type Composition
Total Parking Spaces 2
Garage Yes
Building
Lot Description Fenced, Landscaped, Level, Sprinkler Timer(s), Sprinklers In Front
Entry Level One
Foundation Concrete Perimeter
Water Public
Architectural Style Craftsman
Structure Type Concrete,Frame
New Construction No
Schools
High Schools Crater High
Others
Senior Community No
Tax ID 10923179
Security Features Smoke Detector(s)
Acceptable Financing Cash, Conventional, FHA, VA Loan
Listing Terms Cash, Conventional, FHA, VA Loan
Special Listing Condition Standard
Read Less Info
Want to know what your home might be worth? Contact us for a FREE valuation!

Our team is ready to help you sell your home for the highest possible price ASAP


"My job is to find and attract mastery-based agents to the office, protect the culture, and make sure everyone is happy! "






