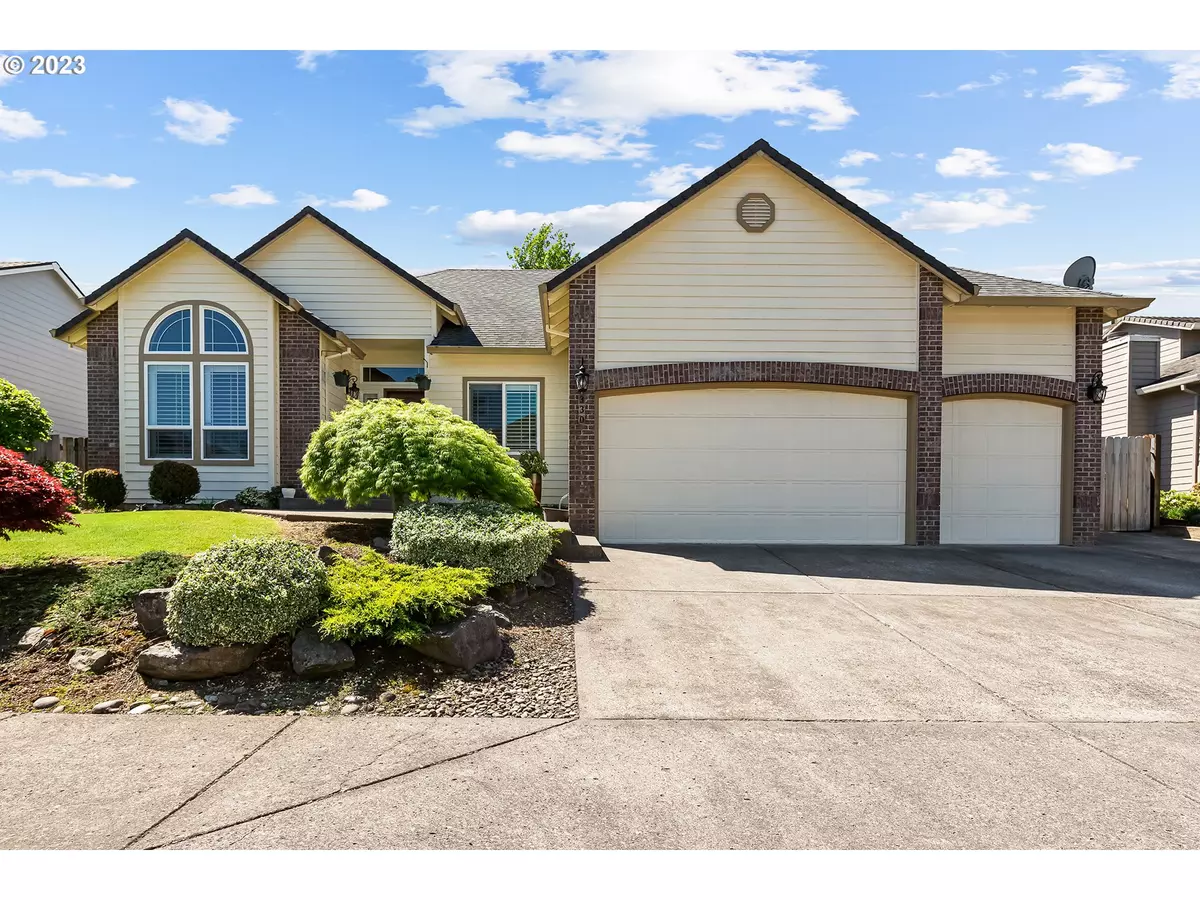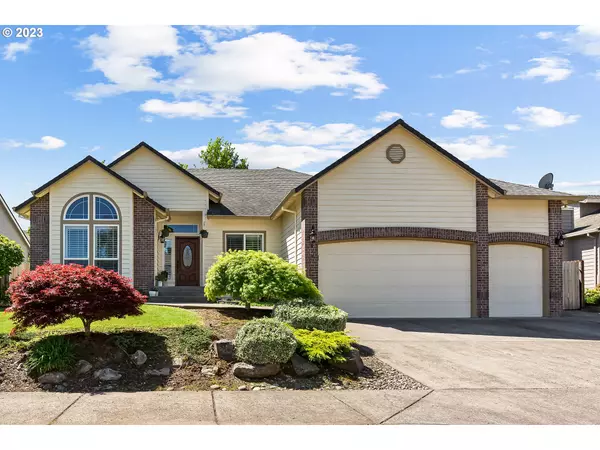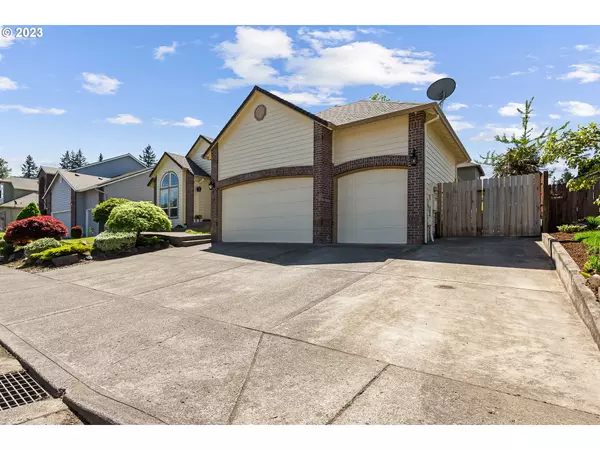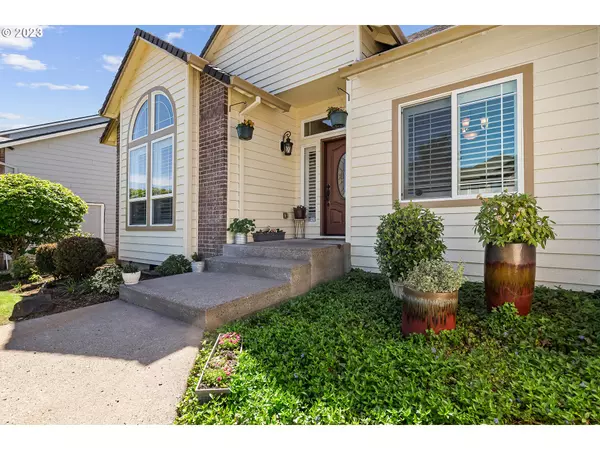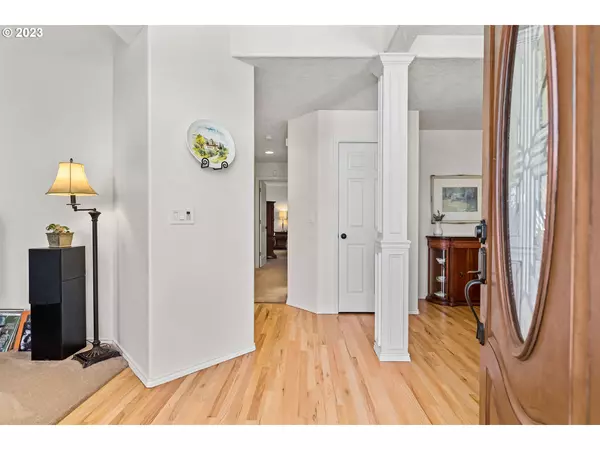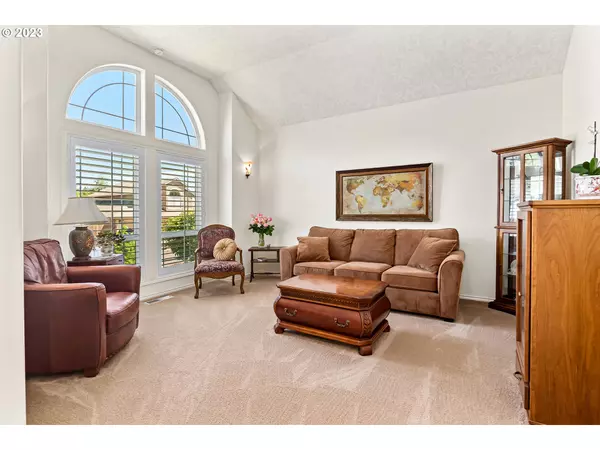Bought with The Broker Network, LLC
$620,000
$619,950
For more information regarding the value of a property, please contact us for a free consultation.
4 Beds
3 Baths
2,394 SqFt
SOLD DATE : 06/14/2023
Key Details
Sold Price $620,000
Property Type Single Family Home
Sub Type Single Family Residence
Listing Status Sold
Purchase Type For Sale
Square Footage 2,394 sqft
Price per Sqft $258
MLS Listing ID 23345474
Sold Date 06/14/23
Style Stories2
Bedrooms 4
Full Baths 3
HOA Y/N No
Year Built 1996
Annual Tax Amount $6,441
Tax Year 2022
Lot Size 6,969 Sqft
Property Description
Hard to find Master bedroom on the main floor. Immaculate in everyway! 4 bedrooms, 3 full baths. Three car garage, paved RV Pad. Features and finishes make this home a great find. Bright interior with designer. Vaulted ceilings in living room and family room. Skylights. Dining room with Tray ceilings, wainscotting, Hardwood floors. Hardwood floors in the entry, hallway, kitchen. Gourmet kitchen with large pensiula, stainless steel appliances, pantry. Master bedroom with slider out onto patio area. updated master bath with large shower with marble tile and glass surrounds, newer water closets and sink, free standing soaking tub. Updated main bath with marble tile and glass surrounds. Family room with slider to patio. Vaulted ceilings with skylights. Large Bonus loft area up stairs, 4th bedroom, 3rd full bath, walk-in storage area. Custom wood shutters on main floor. Newer gas furnace and central air. Gutter screens, outdoor sprinkler system, Pergola in private back yard. freestanding shed, paved off street parking, LED lighting in 3 car garage. OPEN HOUSE HAS BEEN CANCELLED AS HOME IS PENDING.
Location
State OR
County Multnomah
Area _144
Rooms
Basement Crawl Space
Interior
Interior Features Ceiling Fan, Garage Door Opener, Granite, Hardwood Floors, Laundry, Marble, Soaking Tub, Tile Floor, Vaulted Ceiling, Wainscoting, Wallto Wall Carpet
Heating Forced Air
Cooling Central Air
Fireplaces Number 1
Fireplaces Type Gas
Appliance Dishwasher, Disposal, Free Standing Gas Range, Free Standing Range, Granite, Microwave, Pantry, Plumbed For Ice Maker, Stainless Steel Appliance
Exterior
Exterior Feature Fenced, Free Standing Hot Tub, Gazebo, Patio, Porch, R V Parking, Sprinkler, Tool Shed, Yard
Parking Features Attached
Garage Spaces 3.0
View Y/N false
Roof Type Composition
Garage Yes
Building
Lot Description Private
Story 2
Foundation Concrete Perimeter
Sewer Public Sewer
Water Public Water
Level or Stories 2
New Construction No
Schools
Elementary Schools Hogan Cedars
Middle Schools Dexter Mccarty
High Schools Gresham
Others
Senior Community No
Acceptable Financing Cash, Conventional, FHA, StateGILoan, VALoan
Listing Terms Cash, Conventional, FHA, StateGILoan, VALoan
Read Less Info
Want to know what your home might be worth? Contact us for a FREE valuation!

Our team is ready to help you sell your home for the highest possible price ASAP


"My job is to find and attract mastery-based agents to the office, protect the culture, and make sure everyone is happy! "

