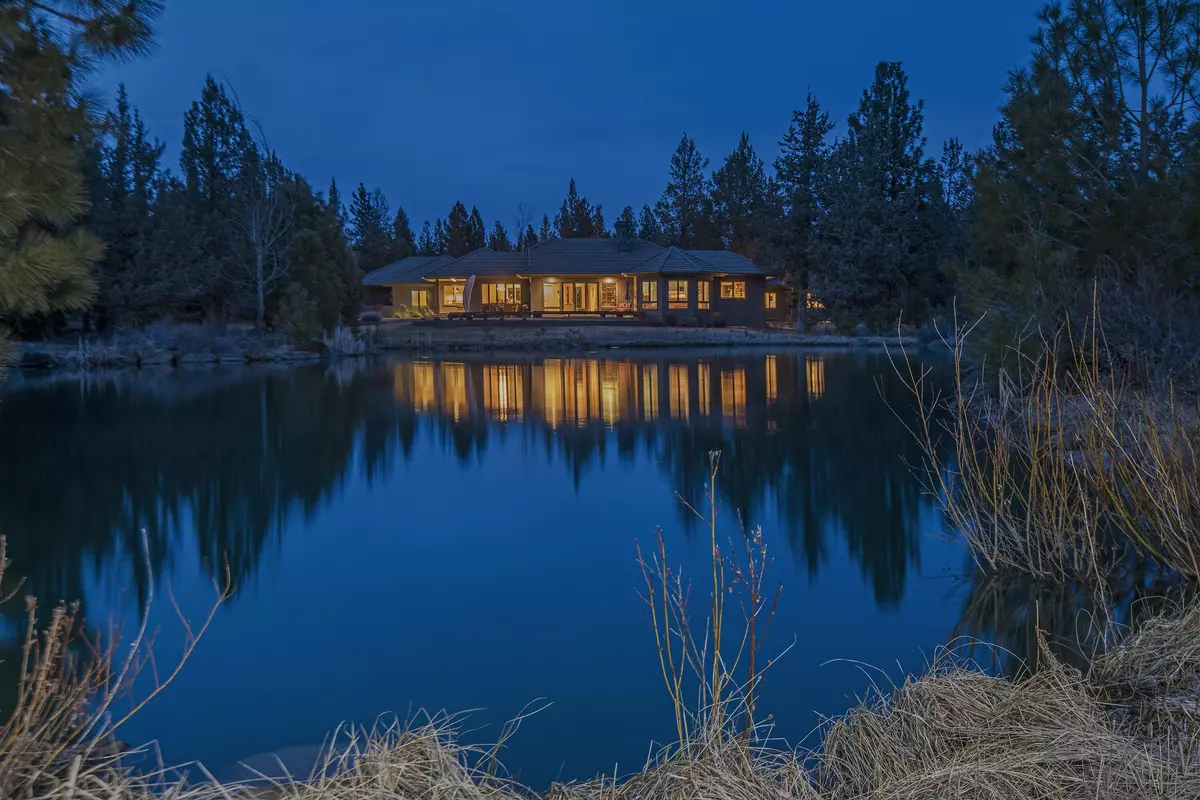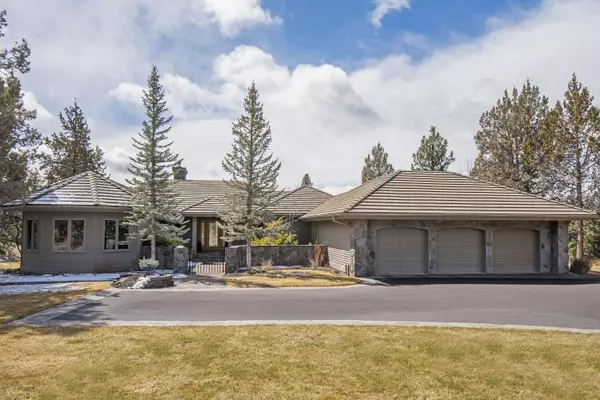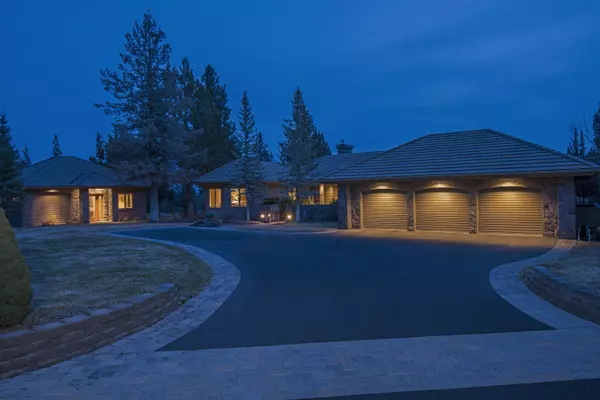$1,740,500
$1,495,000
16.4%For more information regarding the value of a property, please contact us for a free consultation.
3 Beds
3 Baths
3,594 SqFt
SOLD DATE : 05/01/2023
Key Details
Sold Price $1,740,500
Property Type Single Family Home
Sub Type Single Family Residence
Listing Status Sold
Purchase Type For Sale
Square Footage 3,594 sqft
Price per Sqft $484
Subdivision Ridge Indian Ford
MLS Listing ID 220162081
Sold Date 05/01/23
Style Northwest
Bedrooms 3
Full Baths 2
Half Baths 1
HOA Fees $1,050
Year Built 1995
Annual Tax Amount $13,668
Lot Size 1.800 Acres
Acres 1.8
Lot Dimensions 1.8
Property Description
Water and mountain views! In the gated community The Ridge at Indian Ford, this home is only 3.5 miles from Sisters. Designed by Steven Van Sant, built with old growth clear cedar siding, tile roof and carved stone. Kitchen has leathered granite, SubZero refrigerator, Bosch appliances, walk in pantry, formal/informal dining. Throughout are custom built-ins and upgraded carpet and flooring. Walk-in coat closet and propane fireplace. Total square footage includes detached 843 sq ft office/flex space with full bath, sink and sauna. Primary suite has an adjoining office/retreat space. Travertine bathroom remodels. Heated 3 car garage w/ workspace and indoor/outdoor pet area.
Location
State OR
County Deschutes
Community Ridge Indian Ford
Interior
Interior Features Breakfast Bar, Built-in Features, Double Vanity, Enclosed Toilet(s), Granite Counters, Jetted Tub, Kitchen Island, Laminate Counters, Linen Closet, Open Floorplan, Pantry, Primary Downstairs, Soaking Tub, Solid Surface Counters, Stone Counters, Tile Shower, Vaulted Ceiling(s), Walk-In Closet(s), Wired for Sound
Heating Electric, Forced Air, Heat Pump, Zoned
Cooling Central Air, Heat Pump, Zoned
Fireplaces Type Family Room, Propane
Fireplace Yes
Window Features Double Pane Windows,Vinyl Frames
Exterior
Exterior Feature Courtyard, Deck, Fire Pit
Garage Asphalt, Attached, Concrete, Driveway, Garage Door Opener, Heated Garage, Workshop in Garage
Garage Spaces 3.0
Community Features Access to Public Lands, Trail(s)
Amenities Available Gated, Landscaping, RV/Boat Storage, Snow Removal
Waterfront Yes
Waterfront Description Lake Front
Roof Type Tile
Total Parking Spaces 3
Garage Yes
Building
Lot Description Corner Lot, Landscaped, Level, Native Plants, Sprinkler Timer(s), Sprinklers In Front, Sprinklers In Rear, Water Feature
Entry Level One
Foundation Stemwall
Water Private
Architectural Style Northwest
Structure Type Frame
New Construction No
Schools
High Schools Sisters High
Others
Senior Community No
Tax ID 180372
Security Features Carbon Monoxide Detector(s),Smoke Detector(s)
Acceptable Financing Cash, Conventional
Listing Terms Cash, Conventional
Special Listing Condition Standard
Read Less Info
Want to know what your home might be worth? Contact us for a FREE valuation!

Our team is ready to help you sell your home for the highest possible price ASAP


"My job is to find and attract mastery-based agents to the office, protect the culture, and make sure everyone is happy! "






