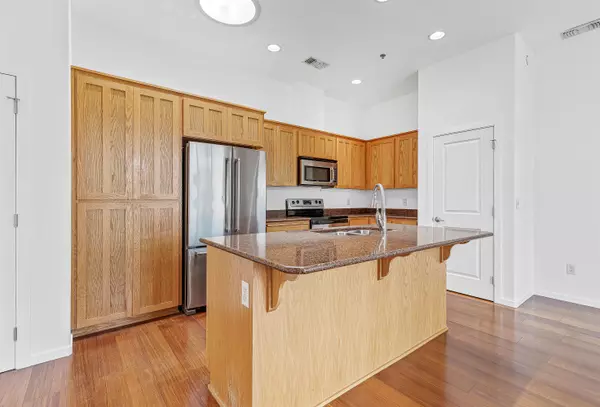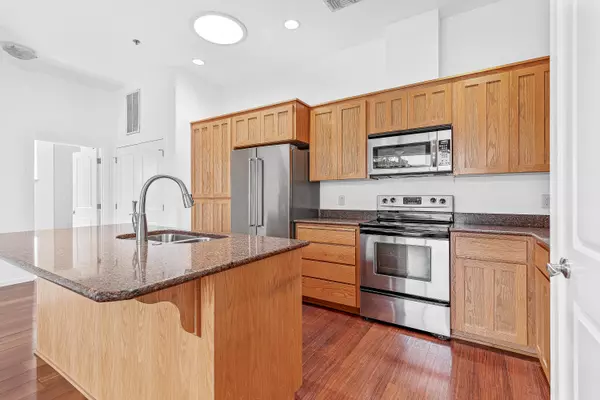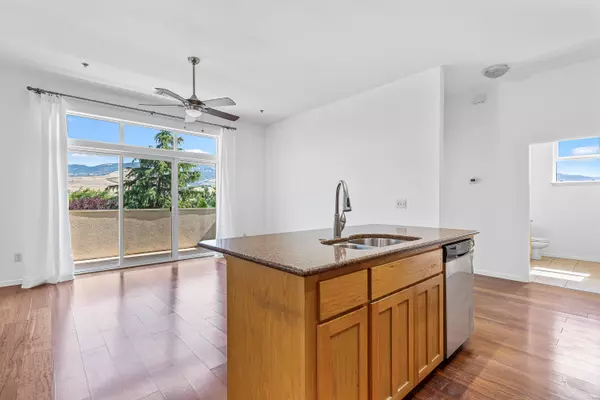$280,000
$250,000
12.0%For more information regarding the value of a property, please contact us for a free consultation.
1 Bed
1 Bath
676 SqFt
SOLD DATE : 08/24/2022
Key Details
Sold Price $280,000
Property Type Condo
Sub Type Condominium
Listing Status Sold
Purchase Type For Sale
Square Footage 676 sqft
Price per Sqft $414
Subdivision Falcon Heights
MLS Listing ID 220150902
Sold Date 08/24/22
Style Contemporary
Bedrooms 1
Full Baths 1
HOA Fees $281
Year Built 2008
Annual Tax Amount $2,608
Property Description
Upscale condominium with high ceilings, walls of windows, and stunning views of Grizzly Peak — centrally located within 5 minutes of Ashland's downtown plaza and North Mountain Park! Elevator or stairs to this second level corner unit with engineered wide-plank wood flooring, open-concept living area with ceiling fan and sliding glass door to private balcony, kitchen with solid oak cabinetry, granite counters and dining island, stainless appliances, spacious bedroom with ceiling fan and closet, full bathroom with granite vanity, linen closet, new shower with riverstone floor and tile surround, laundry closet with stacked washer and dryer, and entry coat closet. Assigned ground-level storage unit; private off-street parking for residents and guests. Association dues of $281 per month cover maintenance of all common elements including building exterior, roofing, landscaping, parking areas, trash pickup, sewer, and water. Inquire with agents for details of offer submission deadline!
Location
State OR
County Jackson
Community Falcon Heights
Direction From E Hersey St to Williamson Way, right on Rogue Pl to Russel St, turn left to access private parking behind building; stairwell or elevator to second level
Rooms
Basement None
Interior
Interior Features Breakfast Bar, Built-in Features, Ceiling Fan(s), Elevator, Fiberglass Stall Shower, Granite Counters, Kitchen Island, Linen Closet, Open Floorplan, Solar Tube(s), Tile Shower, Wired for Data
Heating Electric, Forced Air
Cooling Central Air
Window Features Double Pane Windows,Vinyl Frames
Exterior
Exterior Feature Patio
Garage Asphalt, Assigned, Driveway, Shared Driveway
Community Features Access to Public Lands, Gas Available, Park, Playground, Tennis Court(s), Trail(s)
Amenities Available Landscaping, Sewer, Trash, Water
Roof Type Membrane
Accessibility Accessible Entrance
Garage No
Building
Lot Description Landscaped, Level
Entry Level One
Foundation Concrete Perimeter
Builder Name Falcon Heights Community Builders, LLC
Water Public
Architectural Style Contemporary
Structure Type Brick,Concrete,Frame
New Construction No
Schools
High Schools Ashland High
Others
Senior Community No
Tax ID 10989610
Security Features Carbon Monoxide Detector(s),Fire Sprinkler System,Smoke Detector(s)
Acceptable Financing Cash, Conventional, FHA, FMHA, USDA Loan, VA Loan
Listing Terms Cash, Conventional, FHA, FMHA, USDA Loan, VA Loan
Special Listing Condition Standard
Read Less Info
Want to know what your home might be worth? Contact us for a FREE valuation!

Our team is ready to help you sell your home for the highest possible price ASAP


"My job is to find and attract mastery-based agents to the office, protect the culture, and make sure everyone is happy! "






