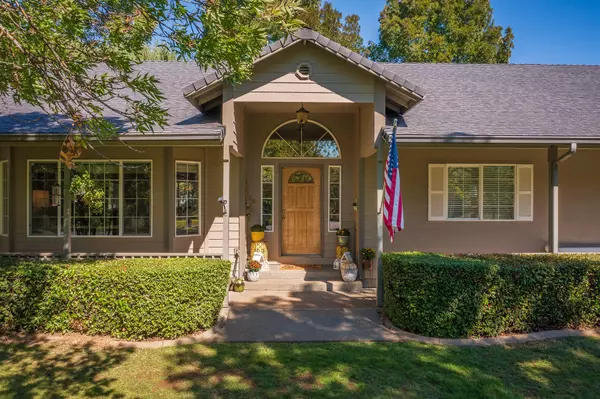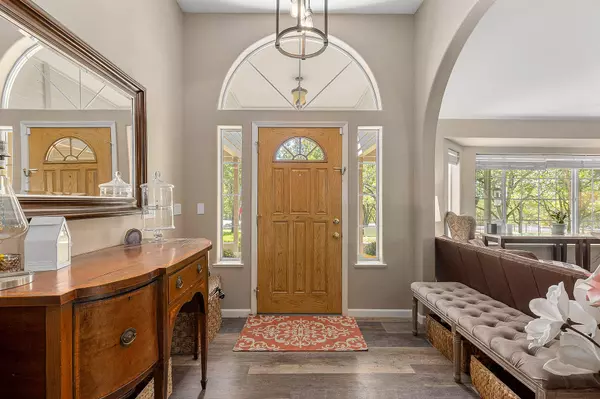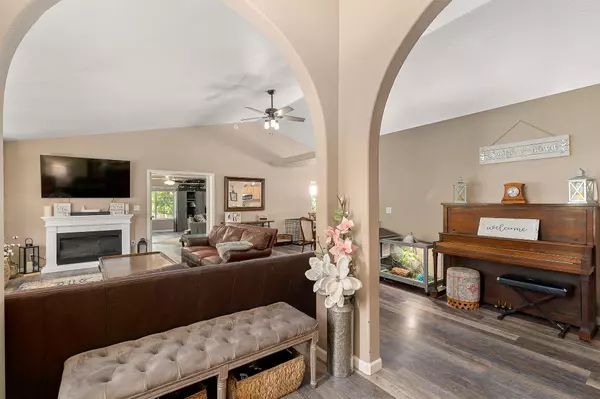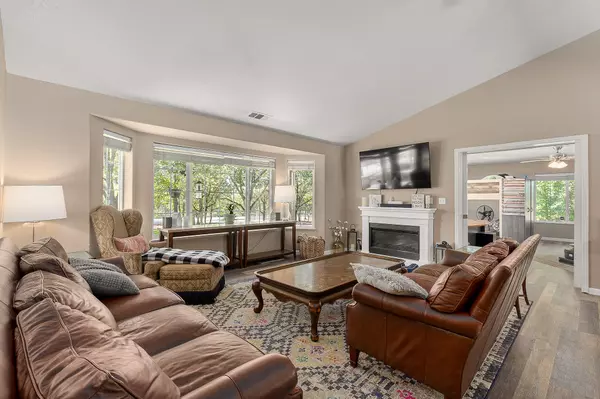$802,500
$799,900
0.3%For more information regarding the value of a property, please contact us for a free consultation.
4 Beds
3 Baths
4,239 SqFt
SOLD DATE : 03/25/2022
Key Details
Sold Price $802,500
Property Type Single Family Home
Sub Type Single Family Residence
Listing Status Sold
Purchase Type For Sale
Square Footage 4,239 sqft
Price per Sqft $189
Subdivision Castle Creek Subdivision
MLS Listing ID 220137977
Sold Date 03/25/22
Style Ranch
Bedrooms 4
Full Baths 3
Year Built 1996
Annual Tax Amount $2,725
Lot Size 2.520 Acres
Acres 2.52
Lot Dimensions 2.52
Property Description
Back on market due to no fault of the property--Unbelievable property with so much of what everyone is looking for in So. Oregon living! 2650+ sq.ft. main home is spacious & elegant—so many nice features including quartz countertops in the kitchen, contemporary laminate flooring & color palate throughout w/ spacious living spaces & large bedrooms. Spectacular fully fenced & gated rear of the property includes 30'X40'double bay RV garage/shop w/attached covered carport plus so much more parking for your boat, RV (including power hookups & sewer dump) & extra vehicles. Incredible 100'X50' deer-fenced garden area (w/12 fruit trees & raised beds on timers), compliment the backyard oasis w/mature trees, large deck & massive patio, perfect for summer entertaining. Separate (but attached via breezeway) 792 sq.ft. ''Casita'' has kitchen, 1 bed/1 bath, mother-in-law suite, separate office, 2-family set-up or....? Only 4 miles to downtown Grants Pass & w/easy I-5 access.
Location
State OR
County Josephine
Community Castle Creek Subdivision
Direction From Grants Pass, take I5 to Merlin Exit 61. Right at stoplight at bottom of exit ramp, then immediate left onto Highland. Right on Lloyd. Property is just a few houses down on the left. Look for sign
Interior
Interior Features Ceiling Fan(s), Jetted Tub, Primary Downstairs, Vaulted Ceiling(s), Walk-In Closet(s)
Heating Electric, Heat Pump
Cooling Central Air, Heat Pump, Wall/Window Unit(s)
Fireplaces Type Electric
Fireplace Yes
Window Features Double Pane Windows,Vinyl Frames
Exterior
Exterior Feature Deck, Patio, RV Dump, RV Hookup
Parking Features Attached, Concrete, Garage Door Opener, Gravel, RV Access/Parking, RV Garage, Storage
Garage Spaces 2.0
Roof Type Composition
Total Parking Spaces 2
Garage Yes
Building
Lot Description Fenced, Garden, Landscaped, Level, Sprinklers In Front, Sprinklers In Rear
Entry Level One
Foundation Concrete Perimeter
Builder Name Admiral Construction
Water Well
Architectural Style Ranch
Structure Type Frame
New Construction No
Schools
High Schools North Valley High
Others
Senior Community No
Tax ID R337735
Security Features Carbon Monoxide Detector(s),Smoke Detector(s)
Acceptable Financing Cash, Conventional, VA Loan
Listing Terms Cash, Conventional, VA Loan
Special Listing Condition Standard
Read Less Info
Want to know what your home might be worth? Contact us for a FREE valuation!

Our team is ready to help you sell your home for the highest possible price ASAP


"My job is to find and attract mastery-based agents to the office, protect the culture, and make sure everyone is happy! "






