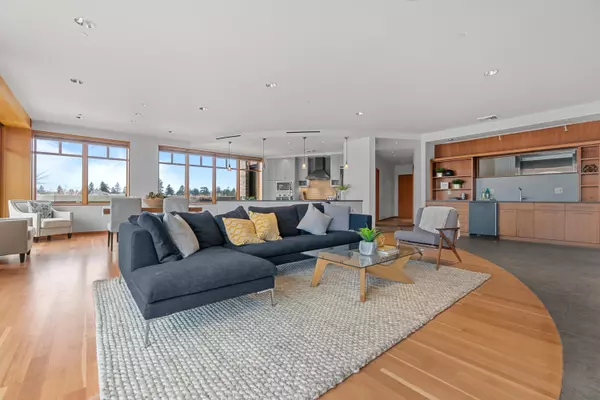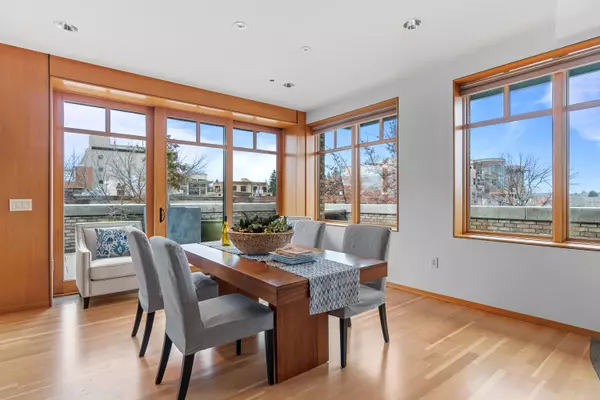$1,850,000
$1,999,999
7.5%For more information regarding the value of a property, please contact us for a free consultation.
3 Beds
4 Baths
2,561 SqFt
SOLD DATE : 06/01/2022
Key Details
Sold Price $1,850,000
Property Type Condo
Sub Type Condominium
Listing Status Sold
Purchase Type For Sale
Square Footage 2,561 sqft
Price per Sqft $722
Subdivision 919 Bond Condominium
MLS Listing ID 220131891
Sold Date 06/01/22
Style Other
Bedrooms 3
Full Baths 3
Half Baths 1
HOA Fees $4,542
Year Built 2007
Annual Tax Amount $9,548
Property Description
919 Bond Street condo is the pinnacle of top shelf living, located in the heart of downtown Bend.
Inside this stunning 2500+ square foot condo, you will be greeted by natural light and a high degree of craftsmanship. The open floorplan and floor to ceiling windows give an added sense of space while still maintaining your privacy. This unit is equipped with 3 en suites, each with their own walk in closet.
New hardwood floors run throughout the living room and bedrooms. The kitchen boasts top of the line appliances such as a 20 cubic foot Viking refrigerator, a built-in Viking oven and a six burner Viking gas range. The real showcase of the kitchen however is the 17 foot long, leathered granite counter top.
The living room features a gas fireplace, reading nook and a wet bar.
Outside, you will find a paver patio that is equipped with a built in grill.
So whether you are hosting family, out of town guests or just a weekend away this Bond Street Condo can provide it all.
Location
State OR
County Deschutes
Community 919 Bond Condominium
Direction Entrance is on Bond St., Entry is the door just left to Zydeco. Go down hallway, take a right and use the elevator. Unit is 3R.
Interior
Interior Features Double Vanity, Elevator, Open Floorplan, Soaking Tub, Stone Counters, Tile Counters, Tile Shower, Walk-In Closet(s), Wet Bar
Heating Forced Air, Natural Gas
Cooling Central Air
Fireplaces Type Living Room, Primary Bedroom
Fireplace Yes
Window Features Double Pane Windows,Wood Frames
Exterior
Exterior Feature Built-in Barbecue, Deck, Outdoor Kitchen, Patio
Garage Alley Access, Attached Carport, Garage Door Opener
Garage Spaces 2.0
Amenities Available Sewer, Trash, Water
Roof Type Asphalt
Accessibility Accessible Entrance
Total Parking Spaces 2
Garage Yes
Building
Lot Description Drip System
Entry Level One
Foundation Block
Water Public
Architectural Style Other
Structure Type Block,Brick
New Construction No
Schools
High Schools Summit High
Others
Senior Community No
Tax ID 262350
Security Features Carbon Monoxide Detector(s),Fire Sprinkler System,Security System Owned,Smoke Detector(s)
Acceptable Financing Cash
Listing Terms Cash
Special Listing Condition Standard
Read Less Info
Want to know what your home might be worth? Contact us for a FREE valuation!

Our team is ready to help you sell your home for the highest possible price ASAP


"My job is to find and attract mastery-based agents to the office, protect the culture, and make sure everyone is happy! "






